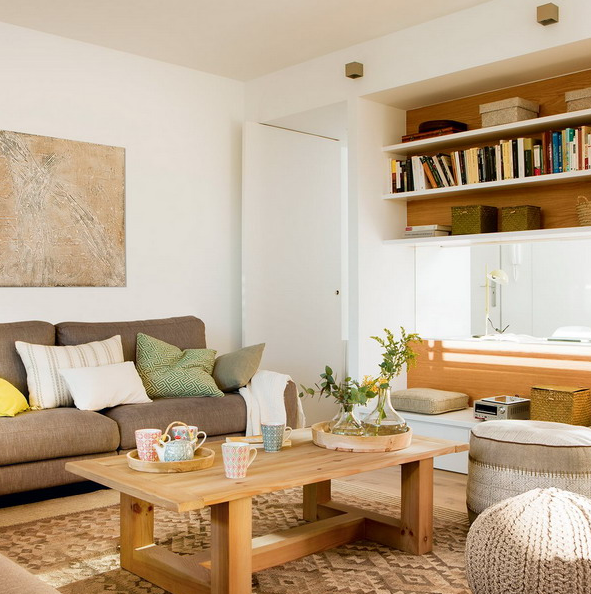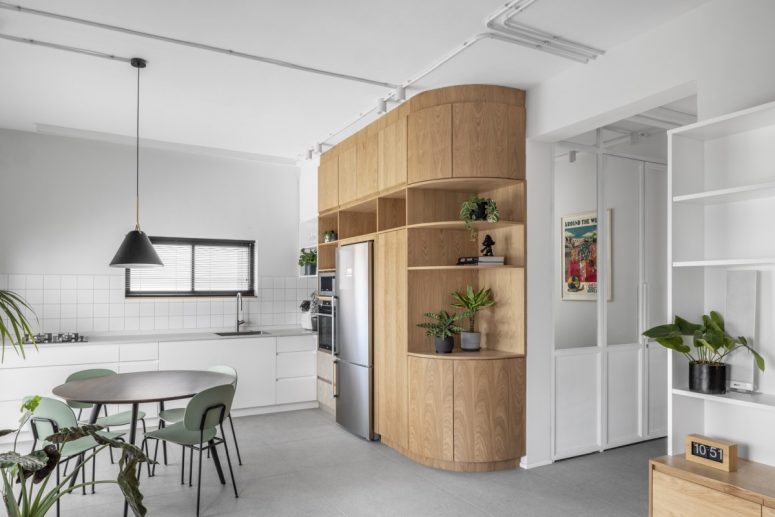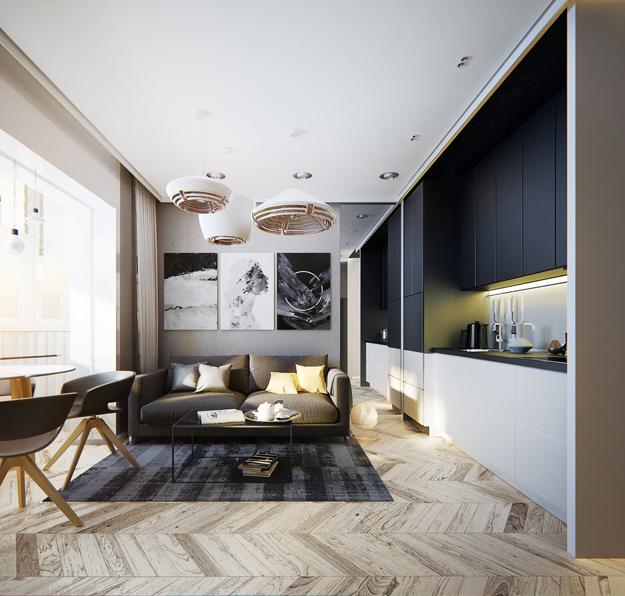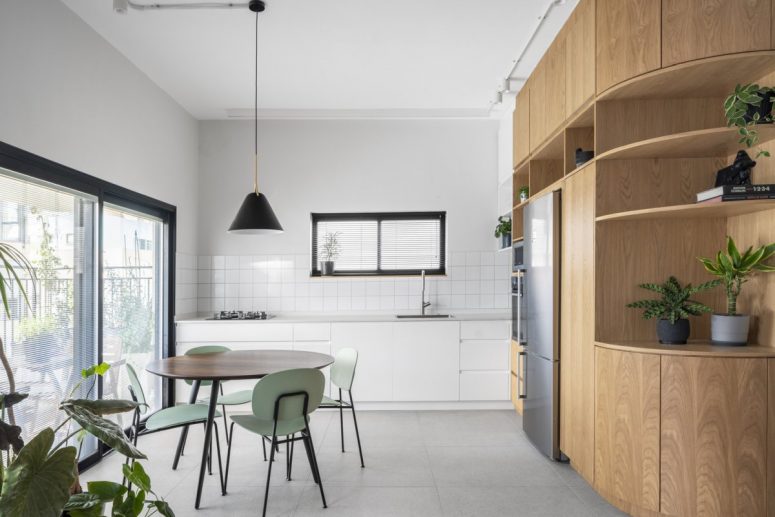The owners of this beautiful Tel Aviv apartment, two professional photographers and designers, wanted their new space to be their own mini-gallery where they could display all the artwork, photos and items they’ve collected over the years. Of course, this also had to be a welcoming and functional home. They turned to a team at RUST Architects to help make all of those dreams a reality. Judging by the results, it turned out to be an amazing and inspiring project. The apartment has a total area of 75 square meters, which is not much, but nothing to complain about either.
The entrance reveals a welcoming and fairly wide foyer and also creates a clear distinction between the public and private areas of the apartment. Both owners work from home so an office was a must. It’s a small space with a simple design and not many distractions. A large window lets in plenty of natural light and has a bench in the front with built in storage. The warmth of the natural oak wood is integrated into all rooms in different forms. For example, the open-plan kitchen has a large wall unit with a curved outer corner, the lower part of the entertainment area in the living room made of wood and the vanity. The entire apartment has a simple and modern aesthetic with a big focus on texture and originality.



 decordip Interior Design Ideas
decordip Interior Design Ideas




