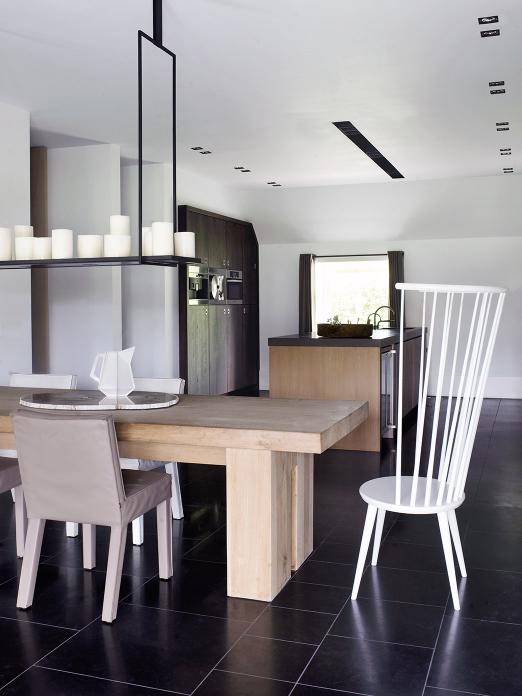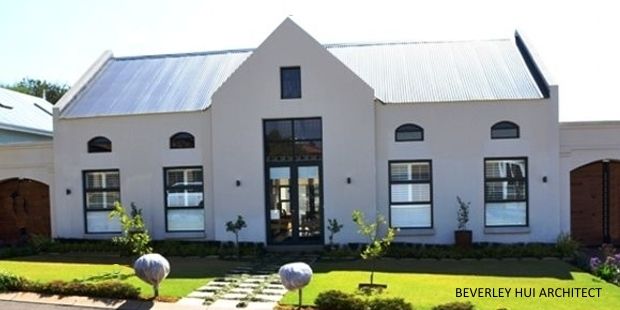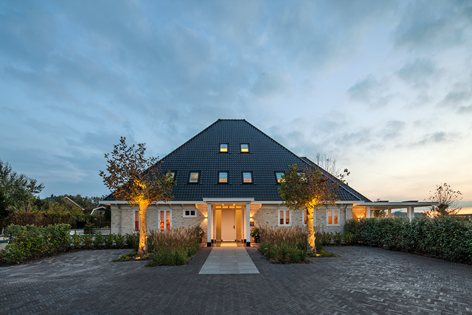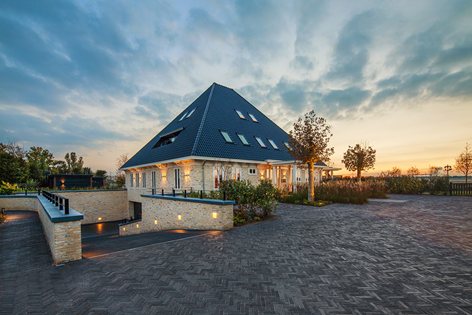With the design of Villa Vught, a secluded residence in the Dutch countryside, Mecanoo attempted to reinterpret the region’s farm typology. Traditionally, the Dutch Hoeve is an ensemble of farmhouses and living quarters loosely grouped around a courtyard. The central open space is sheltered yet open to the surrounding landscape – a spatial arrangement that guided the configuration of the project.
The functions of the house are divided into three different volumes, which Mecanoo shaped to resemble a small village. While two volumes appear as gabled barns, the larger volume captures views of the vast landscape and provides a striking contrast to the other buildings on site. The most famous building on the site, this structure contains the master bedroom on the ground floor, children’s bedrooms on the upper floors and a roof terrace.
In one of the two barns there is a living room, kitchen with dining area and a large south-west facing porch. On the first floor there is a work area and a games room. The other barn houses a cooking studio that can accommodate up to 20 people in cooking classes, workshops and team building activities under the direction of the client. In addition to the studio, there is a garage, a storage room and a guest suite on the first floor.
The layout attempts to combine the residential functions while maintaining the detached configuration of a traditional homestead. To this end, a semi-sunken corridor hidden under a mound of grass connects the larger volume with the barn living room. However, the barn containing the cooking studio and guest house is entirely detached, allowing for views of the surrounding countryside from the courtyard. Wood, a material that is both sustainable and visually warm, is used for the structure and interior. The three buildings have a cross-laminated timber construction and interior surfaces made of European silver fir.



 decordip Interior Design Ideas
decordip Interior Design Ideas




