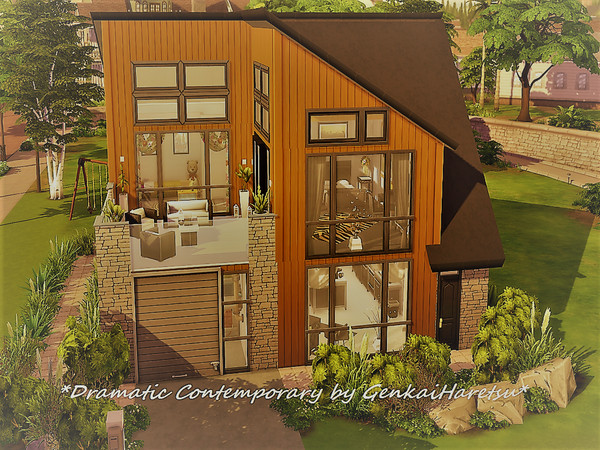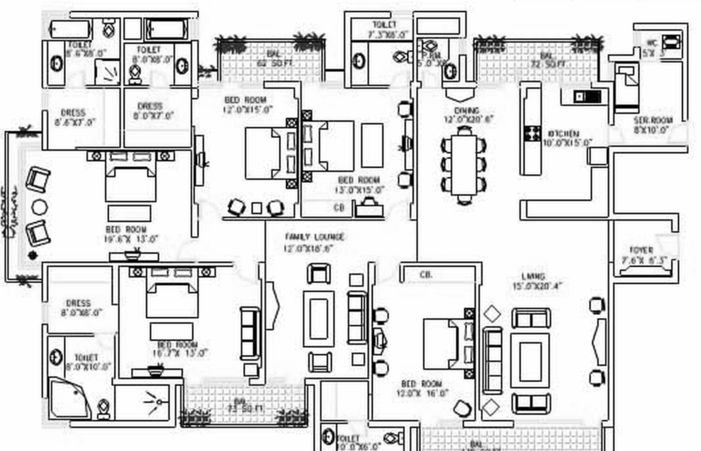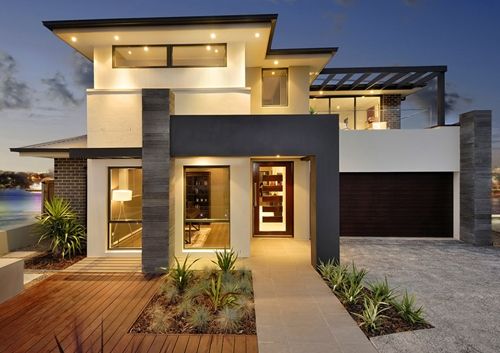The Echo House is located in Elysian Heights, a neighborhood north of downtown Los Angeles built on hilly terrain. The house was built by the American company Aaron Neubert Architects. Working in a confined space, they designed the home by dividing the property into three levels. This main structure is on a technical floor with garage and machine room.
In addition to the four-story house at the front of the site, there is an artist’s studio in the backyard. A nearby public garden allowed the company to give the impression of a larger space. The residence and freestanding artist studio are positioned to reside tangibly in the adjacent community garden and afford views of the downtown skyline and surrounding hills. At street level, the compact floor plan contains only a garage and technical rooms. A hallway leads to a staircase that connects the garage to the main entrance of the house, which is also accessible via an external staircase.
Whether exiting from the garage or the sidewalk, guests enter the home into a dramatic double-height living room with a terrace overlooking the city and surrounding hills. A spiral staircase connects the fun area with the kitchen and dining area at the back of the property. Here, the interior spaces open up to the backyard, allowing for physical expansion.
As the top floor of the house recedes, there is a covered area just outside the dining room. On the top level were three bedrooms, two of which share an additional terrace overlooking the city.
The 37 square meter studio has a white exterior and dark slats to match the main house. A floor-to-ceiling glass wall allows residents to view the property and garden from within. Interiors are decorated with a light and minimal color palette, with warmer accents like herringbone floorboards and hanging geometric lights.


 decordip Interior Design Ideas
decordip Interior Design Ideas




