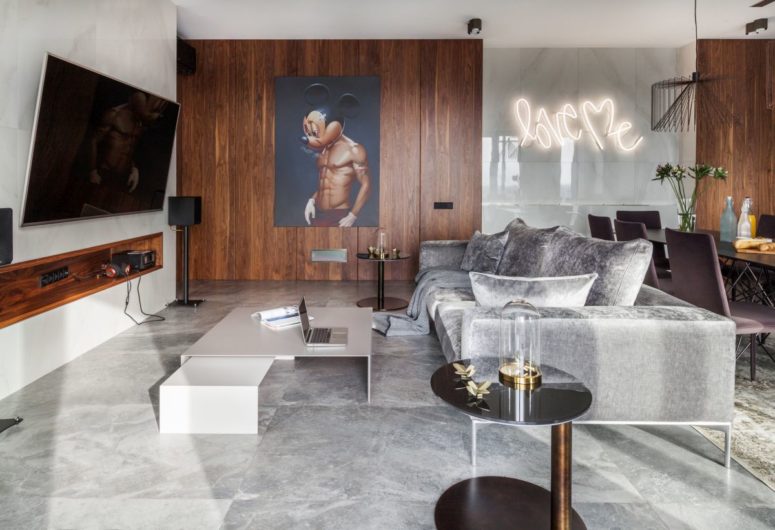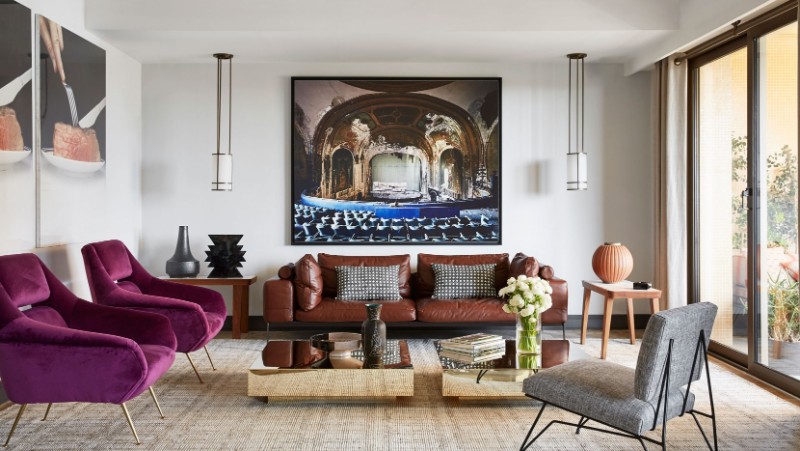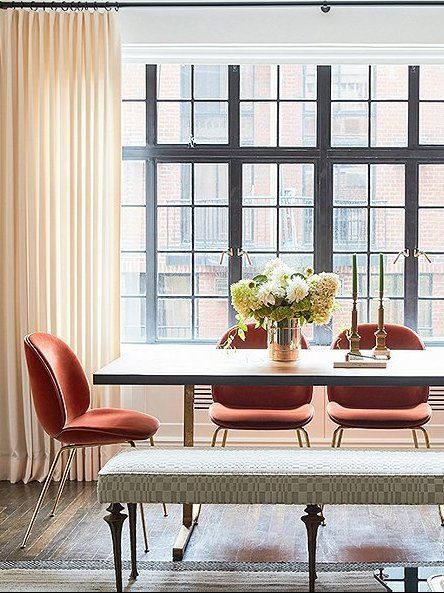Interior designers constantly face challenges, but it’s not every day you come across an apartment with such a poorly planned interior that they have to rearrange everything. That’s exactly what designer Dmitry Barashko had to do when asked to remodel an apartment in central Minsk, Belarus. The apartment had a very impractical floor plan without a single straight wall. All of the long walls parted radially from the center and were curved, making some of the rooms very difficult and even impossible to actually use.
A whole new structure was created. The apartment has been completely reorganized, this time with square walls. As it turns out, creativity and practicality are not mutually exclusive. The new interior design is modern and simple. The focus is mostly on the materials and finishes, but the spaces definitely don’t lack character. The lights are sculpturally and graphically designed to draw attention without being too flashy.
The living room, kitchen and dining area are seamlessly connected and form the most spacious part of the apartment. The kitchen is almost entirely white with a massive and elegant white marble island. There is a bedroom with a chic and glamorous design giving it an airy and open feel. Check out the pictures of this gorgeous apartment below!



 decordip Interior Design Ideas
decordip Interior Design Ideas



