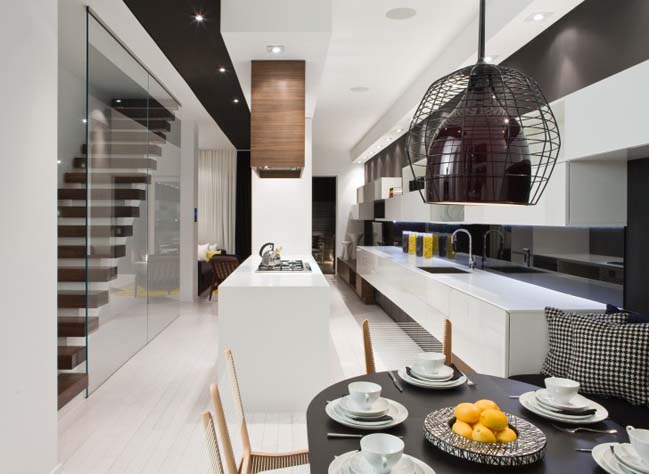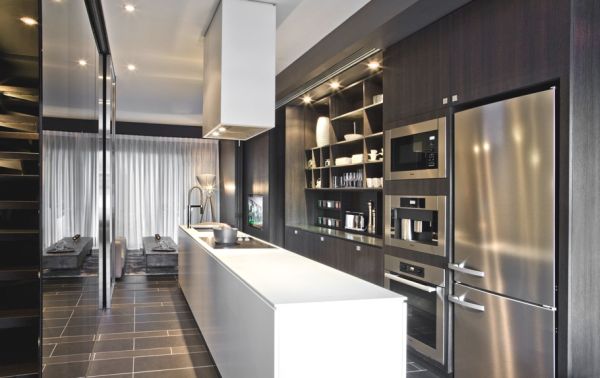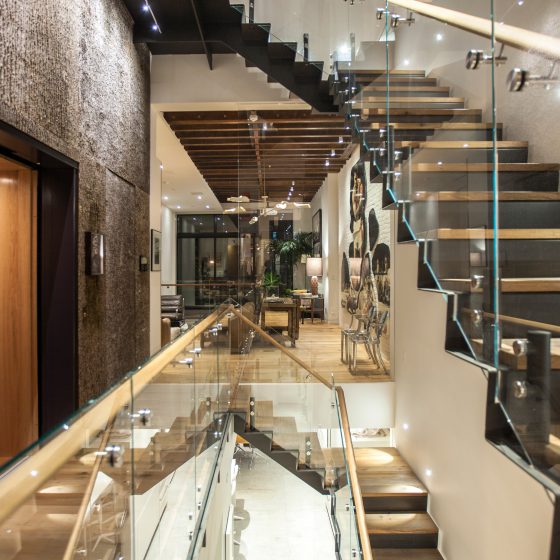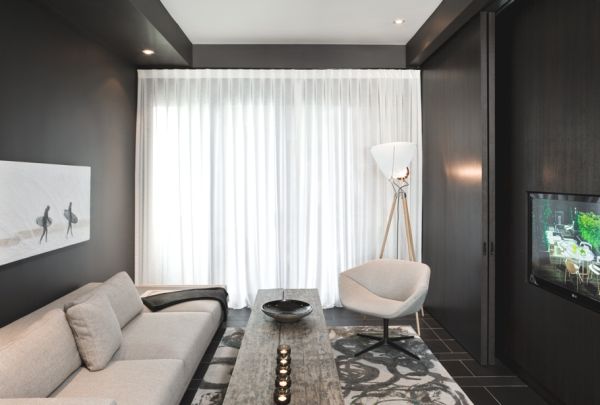The five-story townhouse on Powerscroft Road is near Clapton and previously housed several ‘unloved’ living quarters. Most rooms were plastered with 1970s wallpaper and deep-pile carpets on the floors. Now you can see whitewashed walls, Douglas fir joinery and creamy furniture in this east London home that Daytrip design studio has renovated and expanded by excavating its basement.
The home’s owners turned to Daytrip for a complete makeover and the designers wanted to create a quiet and serene home, away from the hustle and bustle of the city center but also quality and craftsmanship.
Starting off, the studio further excavated the existing basement to create a spacious, light-filled kitchen. The space is now completely surrounded by glass panels overlooking a newly landscaped garden. A muted and pale palette of off-whites are paired with honest materials that promote their inherent patterns and textures without feeling “overdesigned” or mass-produced. To the rear of the kitchen is a dining area with a veined stone table and tubular steel-framed rattan chairs. There is also a comfortable living room with cream sofas and a wood burning stove.
On the upper floors of the house, original details such as the ornate ceiling cornice and wooden floorboards were revived in the studio. Enlarged some of the openings between rooms or added critical doors. Three skylights punctuate the roof of the home to allow more sunlight into the attic. The furniture used to decorate the home – including that in the basement – was selected by Modern Art Hire, who produced a range of antique, mid-century and modern pieces.



 decordip Interior Design Ideas
decordip Interior Design Ideas




