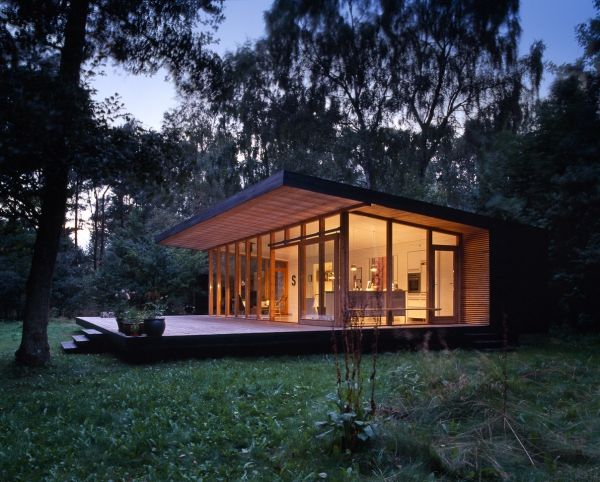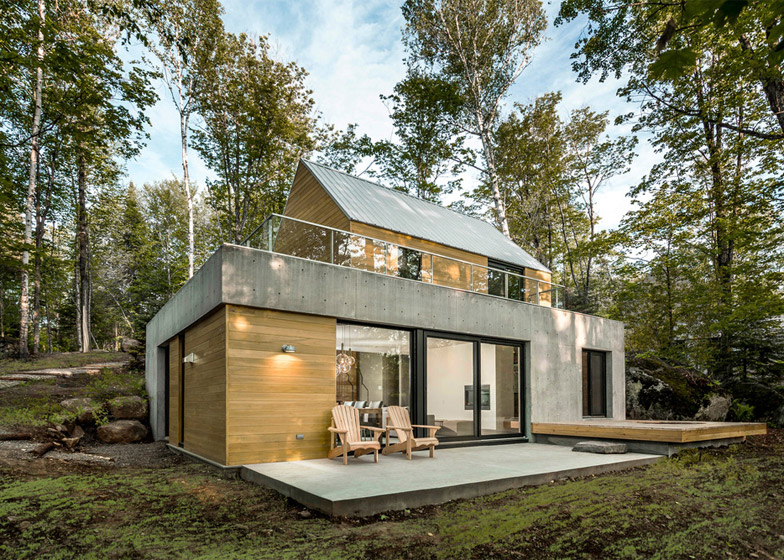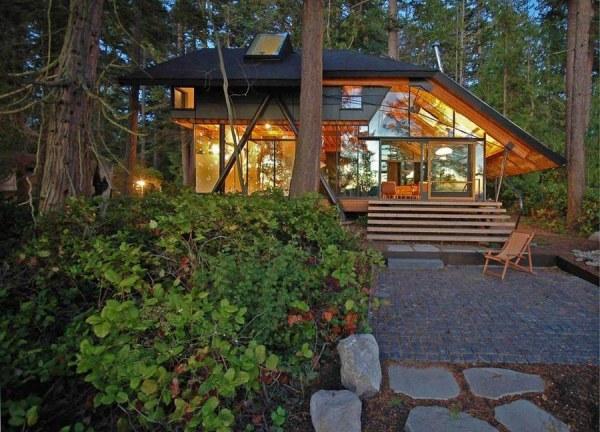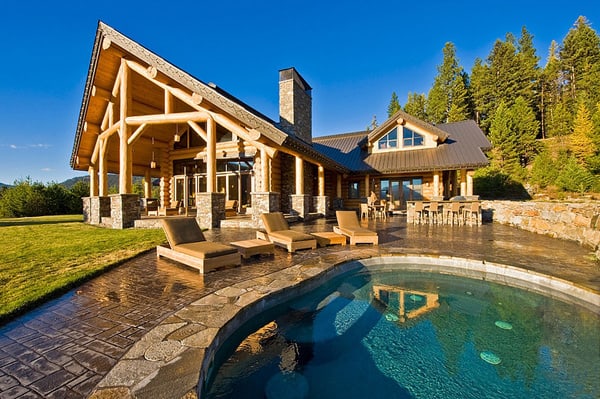Designed by Olson Kundig’s Tom Kundig, this compact Vermont cabin is designed to bring family members closer together. Nestled in the grounds of Stowe, a region known for its hiking trails and ski slopes, the residence was designed as an intimate gathering place amidst the white pine and maple trees. With an efficient area of 70 square meters, the apartment offers a basic, wilderness-inspired palette of materials of steel, wood and concrete.
The client’s order called for a small, no-frills family cabin in the tradition of the Vermont cottages they grew up with. The architects decided to continue this legacy by creating a very special place inspired by the landscape. This uncomplicated and economical apartment is perfect for a dialogue with the environment and for getting closer to each other.
Tom Kundig divided the interior of the cabin into three different levels: the lowest part nestles into the area and contains a garage that doubles as a playroom, as well as a single bedroom and a powder room. The middle floor consists of the main entrance, two small bedrooms and a bathroom. and the top level is a great living space. By locating the primary living quarters on the upper level, the architects were able to maximize the home’s views of the surrounding mountains.
Inside and out, materials remain in their raw state, with weatherproof steel exterior paneling and exposed timber ceilings. The continuous slope of the site and an external steel staircase allow for dual entrances on the lower and middle levels. Meanwhile, poured and poured concrete elements in the kitchen and bathroom focused on simple, basic materials, with the main living area’s concrete floors containing radiant heat. Get more photos of this beautiful cabin below!



 decordip Interior Design Ideas
decordip Interior Design Ideas




