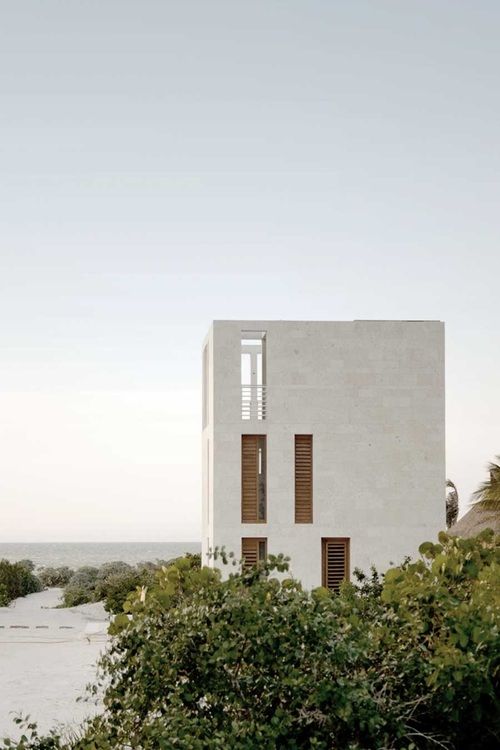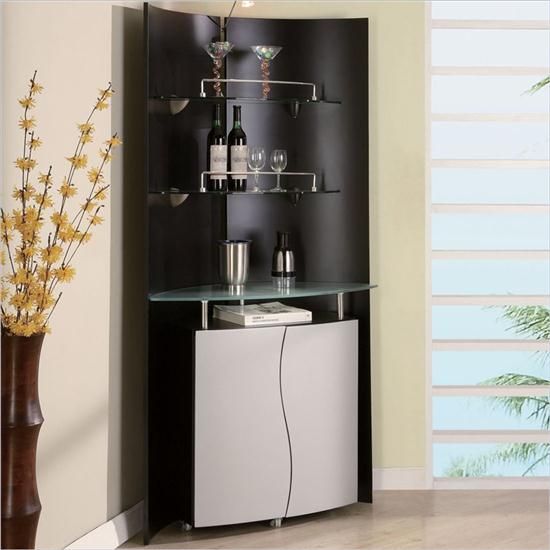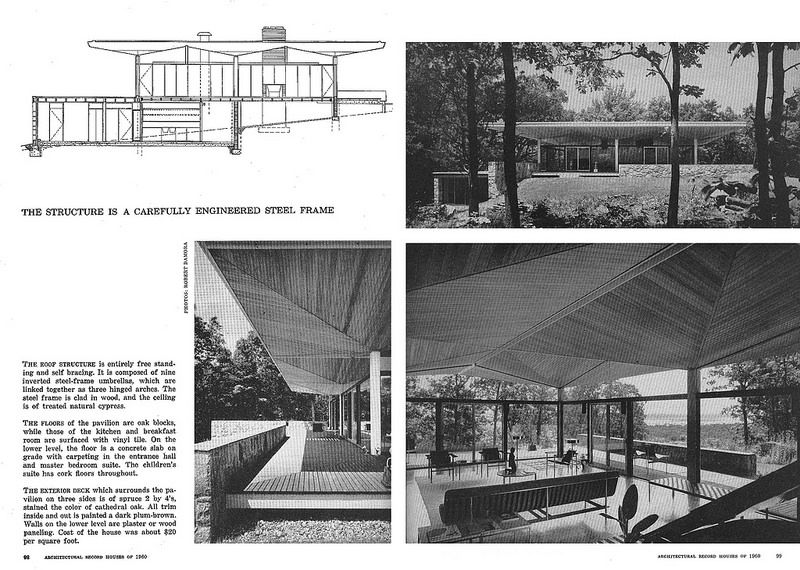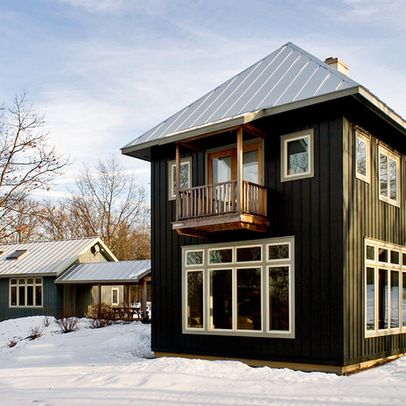Built by Atelier Glamuzina Paterson Architects, this black house is on a steep New Zealand site, accessed from above and via a winding path among the trees. Why black? It is an attempt to create a visual harmony between architecture and nature. The house has a tower-like design because the owners wanted a house in the treetops and wanted to preserve the surrounding landscape as much as possible. It has a ground floor with a small footprint of just 47 square meters and additional upper floors that are even smaller with a diameter of 34 square meters.
Built on a modest budget, the home maintains a simple aesthetic inside and out that is based on functionality. The two outer decks follow the contours of the land, creating a tight connection between inside and outside. The north facing facade is fully exposed to the beautiful treetops and has large glazed areas framing this beautiful view. The interior of the house is divided into four levels, with a clear distinction between the different areas and their specific functions.
For example, the kitchen and dining room are slightly elevated, giving the impression of a sunken living room. At the same time, the living room is a double-height space that, despite its reduced dimensions, feels very light, airy and spacious. The use of reclaimed wood for the flooring and the warm and earthy choice of finishes and colors create a very pleasing and comfortable atmosphere throughout the black house.



 decordip Interior Design Ideas
decordip Interior Design Ideas




