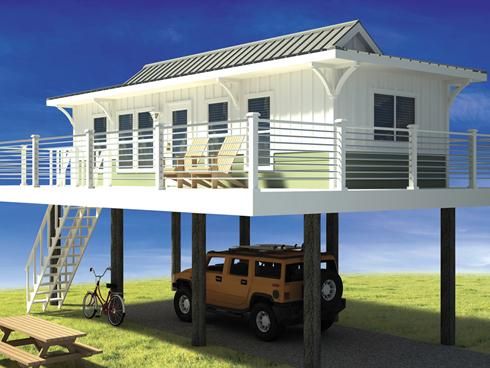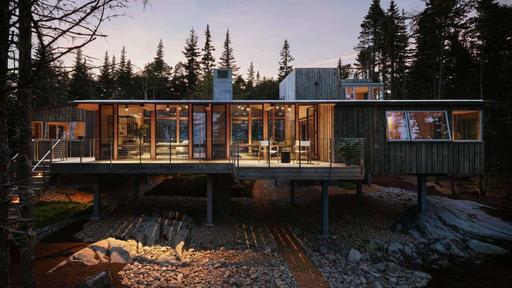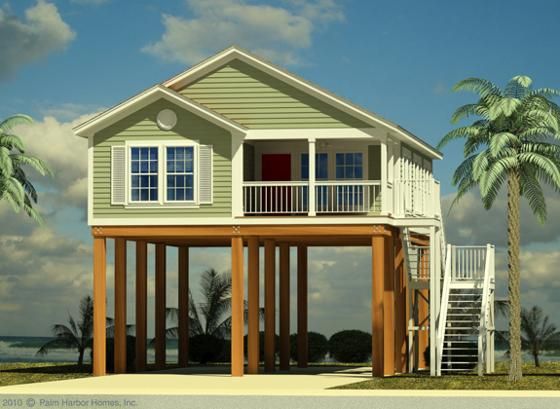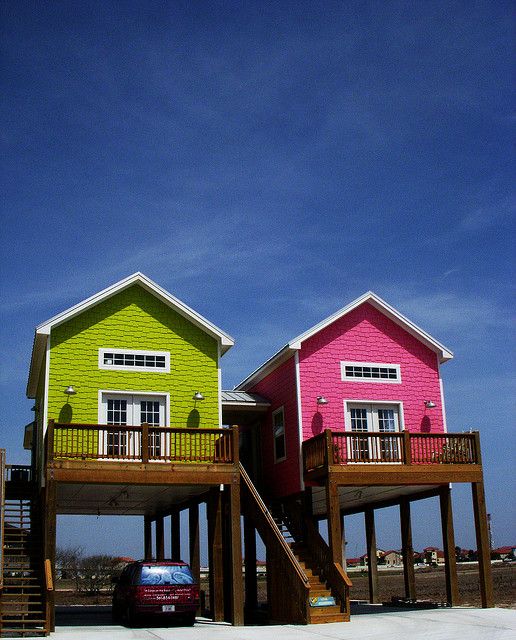In a small village on the Maine coast surrounded by woods, the team at Whitten Architects built a wonderful cabin retreat that combines modern design with rustic touches. The cabin stands on steel pillars that lift it off the ground as a single story in the air. This gives it a treehouse-inspired look and helps keep the area below in line with the eco-friendly concept behind the whole project.
The cottage is U-shaped, forming a beautiful courtyard around a number of large trees that remain on the site. In this regard, the architects have done their best to preserve the natural environment as much as possible. The hut was built with natural materials from the region and is easier to integrate with the surrounding forest.
The designers came up with a floor plan that takes advantage of the sea views visible through the gaps between the trees. The large windows and opening help to further camouflage the building while framing the beautiful views and letting in plenty of natural light. Inside, the cabin has a very relaxed and welcoming design. White pine and Douglas fir were used for most of the flooring, wood and ceiling paneling and custom furniture. Elements such as the kitchen island and double-sided fireplace also serve as room dividers, creating separation within the large open volumes.



 decordip Interior Design Ideas
decordip Interior Design Ideas




