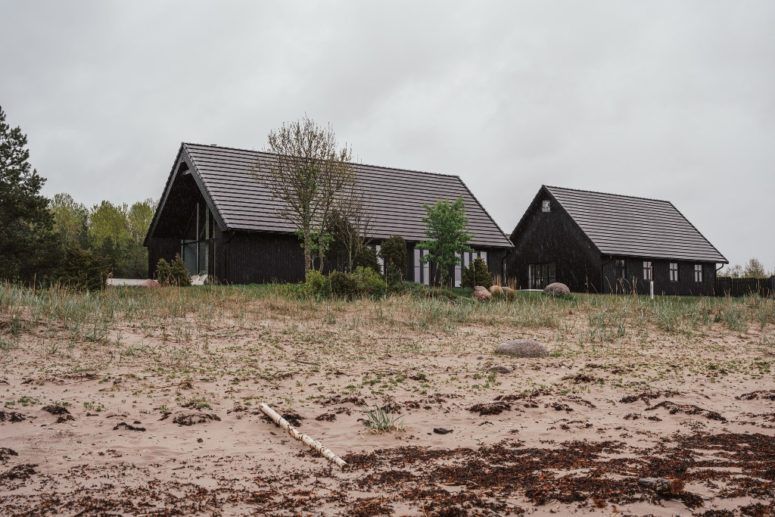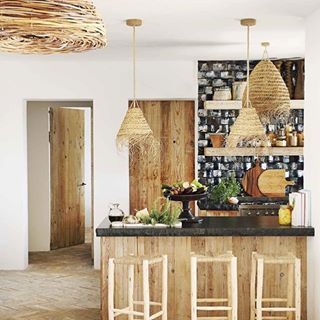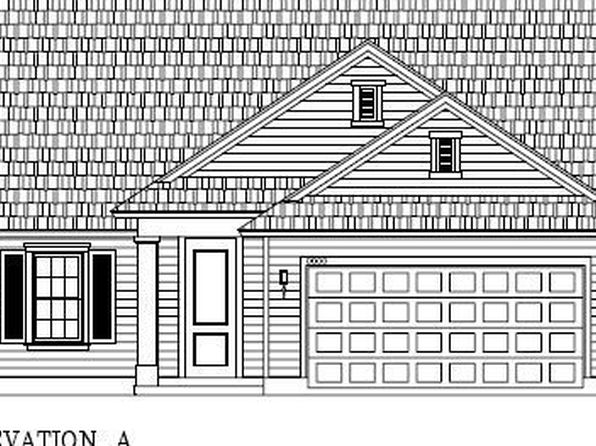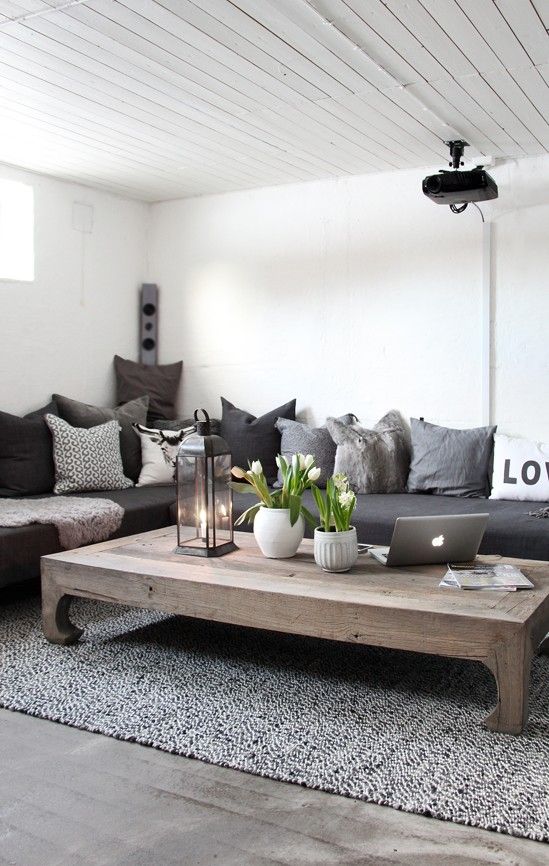These two gabled cottages that make up a vacation home seem like an introverted dream. They were built by architect Hanna Karits on the remains of a Soviet-era fishing village.
The cabins have a pitch-black exterior and are on an axis with each other, divided down the middle by a decking area that offers views of the sea, old fishermen’s sheds, and the wooden skeletons of boats. The larger of these two structures contains the house itself, while the smaller houses a boathouse, sauna, and kitchenette. A small whirlpool was built into the surface between the two buildings.
The view from the large glass facade opens up along the beach towards the sunset in the evening, while the fireplace in front of the facade creates an intimate feeling at night. There is a small descent between the dining and living area and the mezzanine ceiling above the kitchen, making room for a double height area under the sloping roof. A fully glazed end of the gable looks onto a sunken terrace that fills the living space with light and offers dramatic countryside views. The sunken terrace is sheltered from the wind and sheltered by trees.
Externally, the cabins are almost entirely black to defy the surroundings, with the sunken terrace’s white-painted wall being the only contrasting pale element. Spruce was used in combination with black stone for the roof and smoked ash for all terraces. Internally, this appearance has been completely contrasted. Furnishings and textiles accentuate the atmosphere of a beach vacation, with white-painted birch walls and ceilings, light-wood furniture and fixtures, and stone tiling in the bathrooms.



 decordip Interior Design Ideas
decordip Interior Design Ideas




