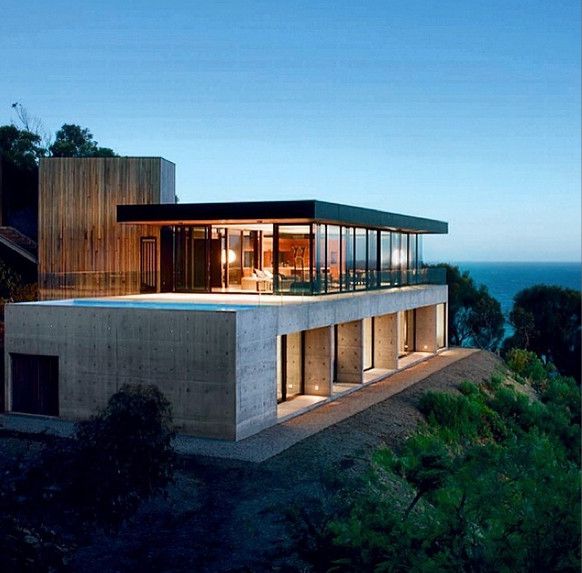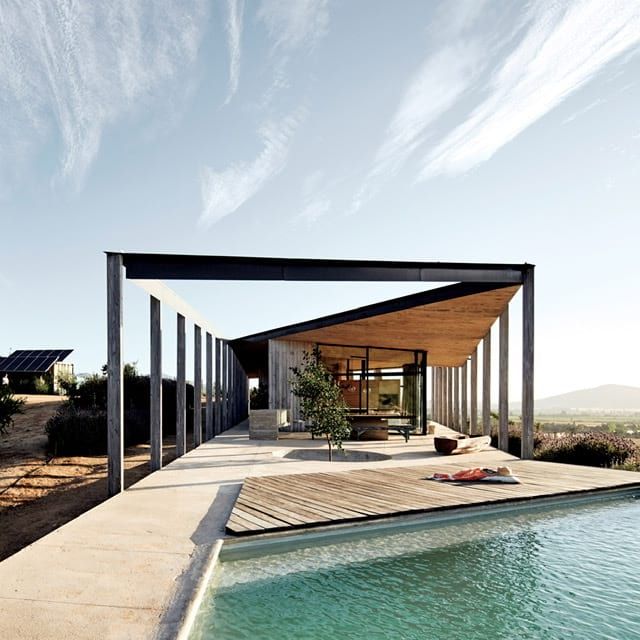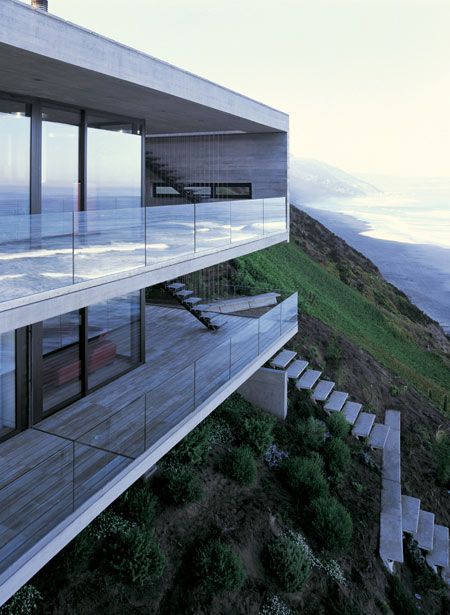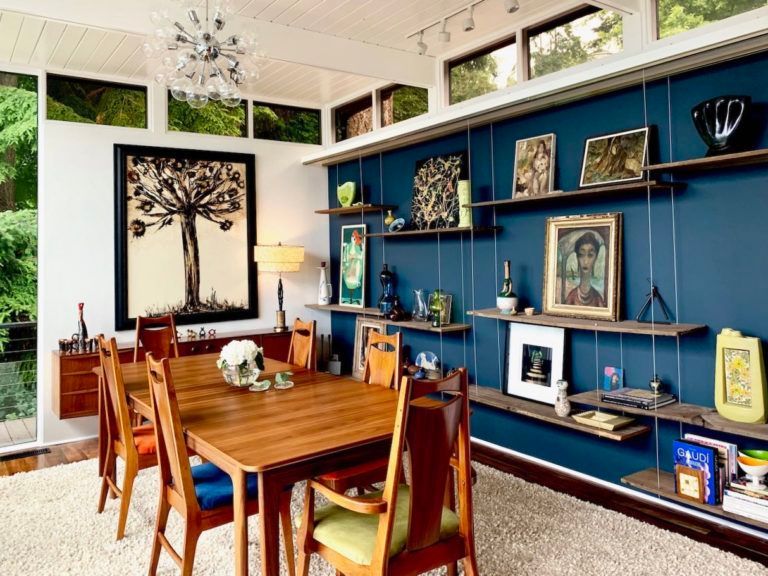South African architecture firm Antonio Zaninovic, with designer Tara Bean, renovated a 1960s house in Cape Town, adding outdoor spaces to make the most of the sea views.
The four-story Icaria House serves as a vacation home for a South African who grew up in the city and now lives in New York. Working on the rocky site, the team inserted two terraces into the slope to allow for an eight-meter descent to a new outdoor pool. These courtyards provide areas for lounging and al fresco dining adjacent to the home’s entrance, which is covered by an overhanging roof lined with thatch below. The original orientation of the house was also reconfigured as part of the project.
Unlike the north, a new entrance was added on the west side and large windows were added on the west and south sides to allow for a greater view. Inside, the team demolished existing walls to create more spacious, light-filled areas. The interior walls are all painted white to complement this and the floors are either gray stone or painted white, creating a unified feeling of space both inside and out. Blues and greens in the bathroom tiles and lacquered ash cabinets in the kitchen contrast with the neutral interior and connect with the lush surroundings.
Upon entering the home there is a living room with a corner window, fireplace and blue couch custom made for the project. An eclectic mix of designs from across Africa runs throughout the project, including a grass rug from Swaziland with a red Berber rug from Morocco layered over it in the seating area.



 decordip Interior Design Ideas
decordip Interior Design Ideas




