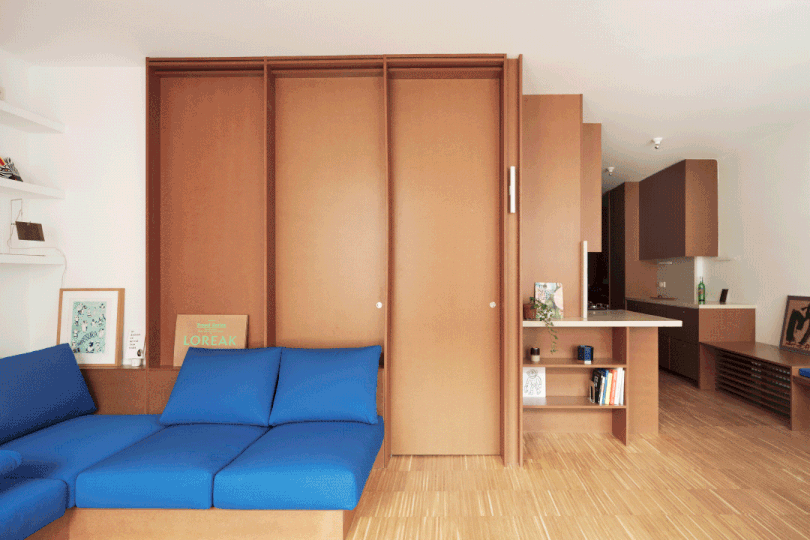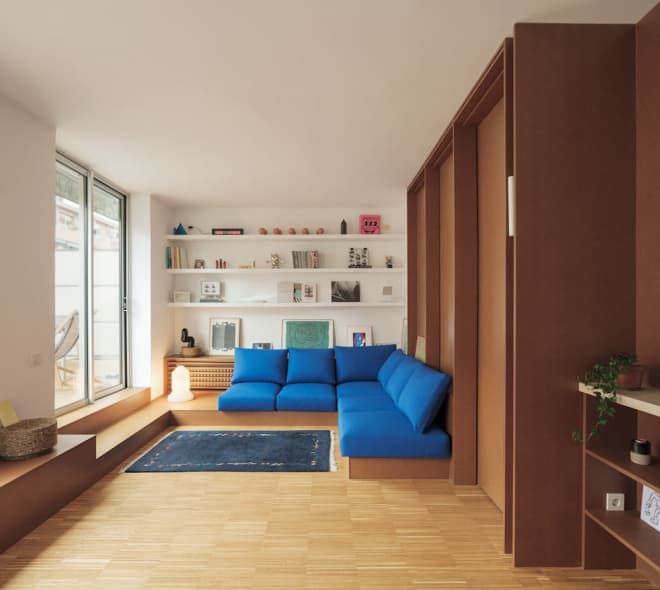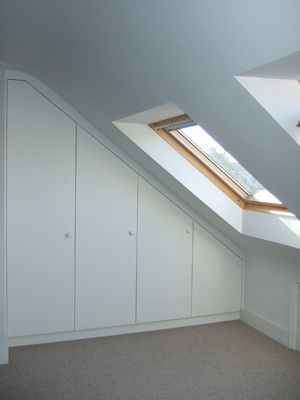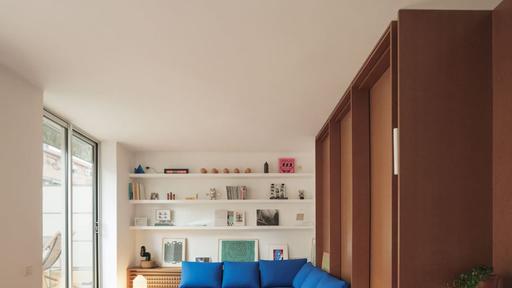MH.AP Studio has designed an attic in Barcelona with clever built-in furniture and storage space to make the most of the 70 square meters of space. The original apartment was dark and divided into small rooms without natural light. To make the space work, they redesigned the layout to include a hallway that offers more than just a path between points A and B. It is now a multi-functional thoroughfare housing a bench, dressing table and desk with kitchen and kitchen cabinets at one end.
A warm, matte MDF ties the spaces together, while natural light pours in to keep them bright. An L-shaped built-in sofa with light blue cushions adds a bold statement to the open-plan living room and kitchen. There is an entrance to the balcony which is fully glazed giving plenty of natural light into the living room. Just past the hallway wall are two bedrooms with a bathroom in the middle. The larger bedroom opens to the living room via sliding doors. The bathroom just off the hallway is clad in grass-green tiles and forms a perfect contrast to the brown elements of the apartment. A large floor to ceiling mirror separates the shower room from the rest of the bathroom. Located just outside the bathroom, the sink sits on a vanity top that mimics the design of kitchen cabinets.



 decordip Interior Design Ideas
decordip Interior Design Ideas




