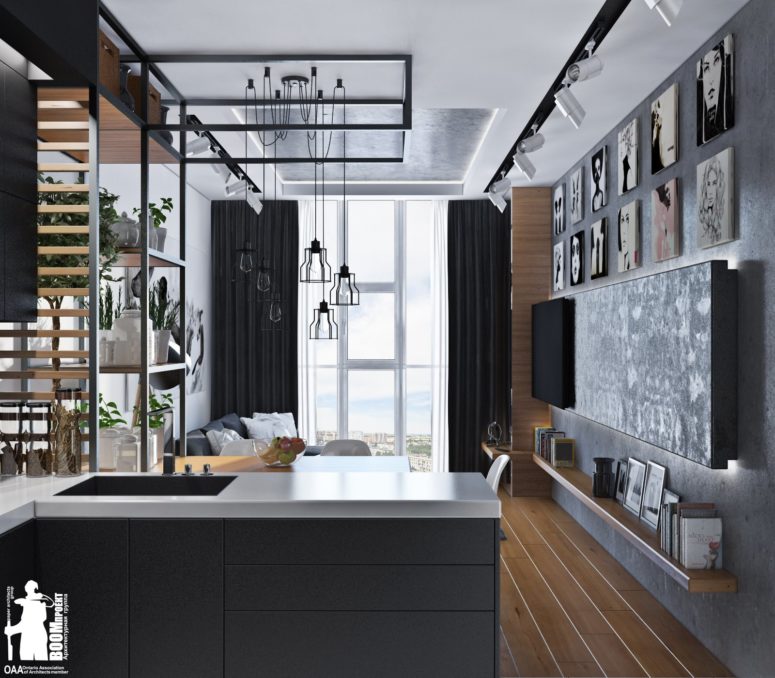Many designers prefer to combine living rooms and kitchens, whether it is a small house or a large one. This will make the room airier and make it look larger. Creating a smart transition or fully merging the two areas might be difficult, but here’s a cool idea to combine these two zones into one and keep it cool.
This is a modern space with some industrial touches. The kitchen is really small, it’s a corner and to make it look bigger the designers cleaned it up and hid everything they could. Dark matter cabinets and white countertops with some built-in appliances are all you need for cooking. The kitchen corner is separated from the dining area by a room divider made of metal and wooden boards, where shelves can be hung. The dining table is part of an open shelf where potted herbs are grown. The industrial lamps hanging from above ensure sufficient light in the kitchen corner and in the dining area.
The walls in the living room are covered with concrete, reminiscent of the matte finish of the cabinets. A black and white gallery wall above the TV is a stylish idea. There is also a wooden wall shelf for storage, made from the same wood as the chairs and room dividers. Dark gray is the main tone throughout the zone, and a sectional sofa and a fluffy rug are made in this color. Ceiling and floor windows let in plenty of light, an oversized work of art makes a cool statement, and a sleek coffee table evokes laconic kitchen decor.
 decordip Interior Design Ideas
decordip Interior Design Ideas




