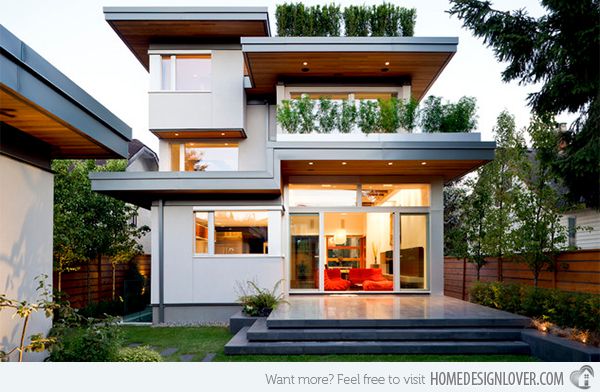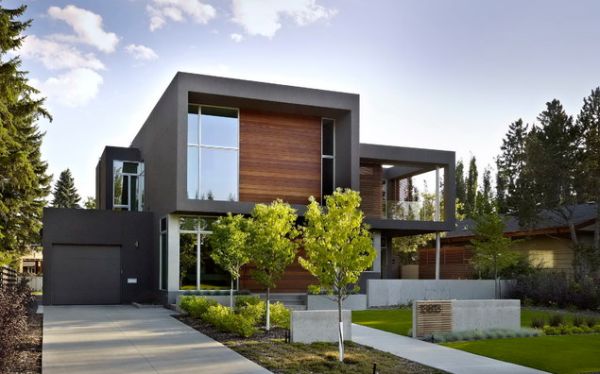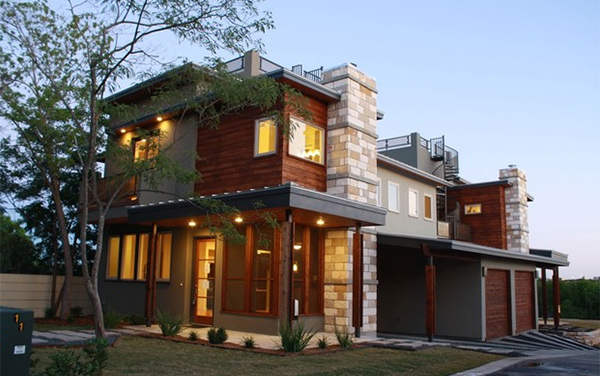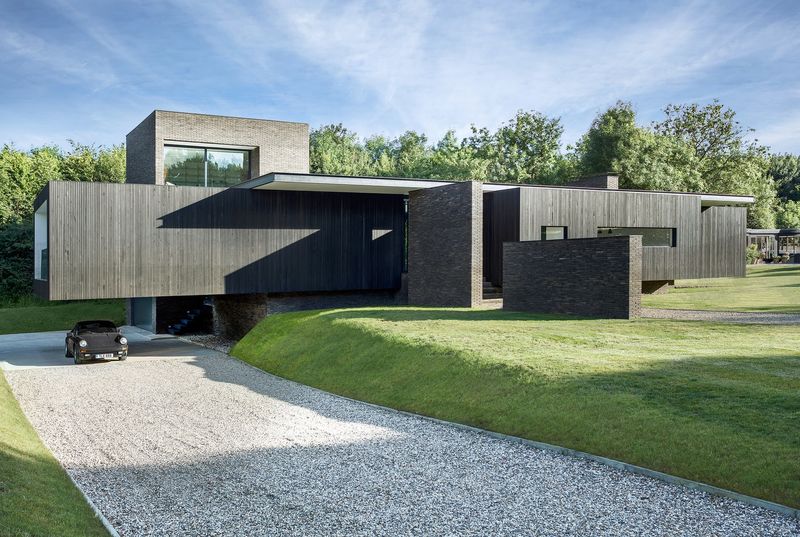When it came time to design the Sooke 01 House, Campos Studio set up camp on the site to take inspiration from the land and surrounding forests. Instead of building the house at the edge of the forest like most, they found a spot at the highest point in the country on a rocky hill in a clearing among the trees. This place gave way to the sea and mountain views through breaks in the trees, making it the place to call home.
The Pacific Northwest of Sooke on the southern tip of Vancouver Island, Canada, with its Douglas fir, Sitka spruce and cedar trees inspired the home’s angular nature. Mimicking a tree rising from its trunk, a concrete pillar that looks like an actual tree growing inside becomes the place around which the structure of the house is built. The pillar and the pipe of the wood stove make the house nestled in the forest as if they always belong there. The beam along the ceiling supporting the thin wooden slats indicates the expansive treetops above.
Decor is contemporary and minimalist, there’s not a lot of furniture, just a few items here and there, and they don’t obstruct the view. Each room offers a different view of the lush landscape, from trunks and treetops to coasts and oceans to mountains.



 decordip Interior Design Ideas
decordip Interior Design Ideas




