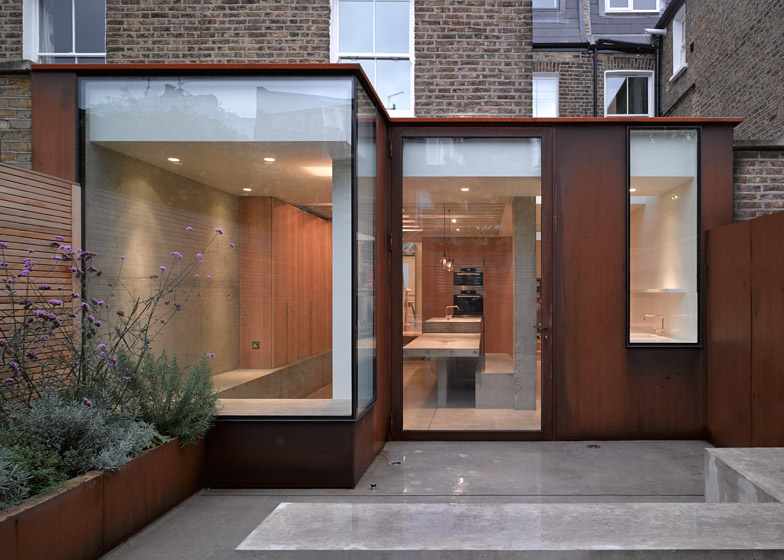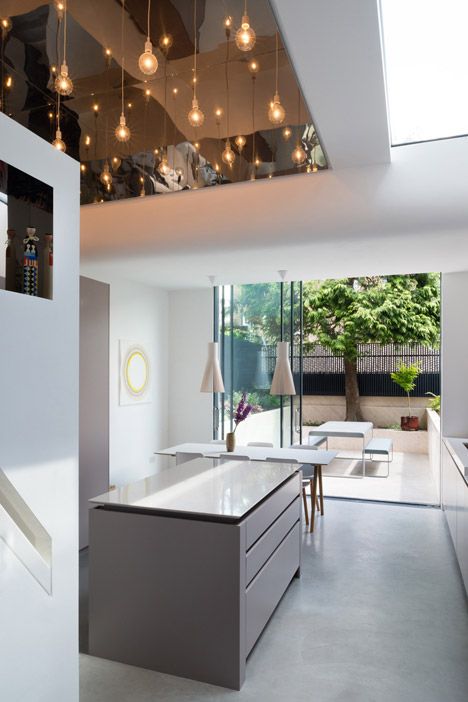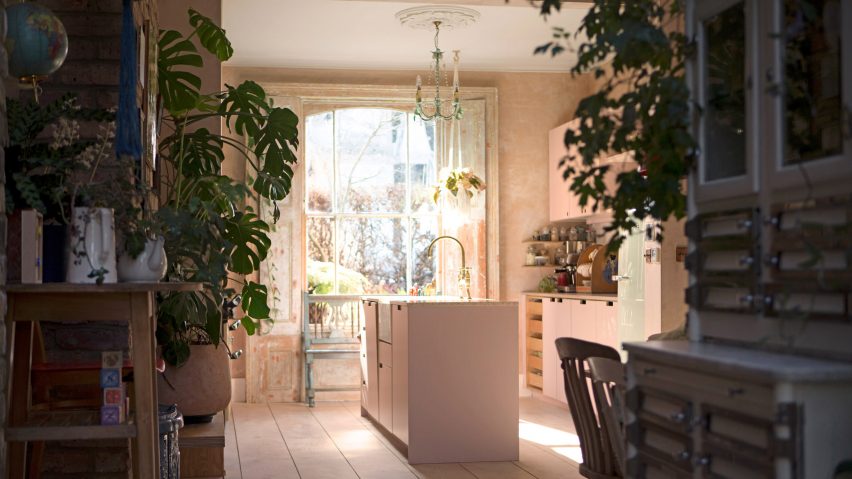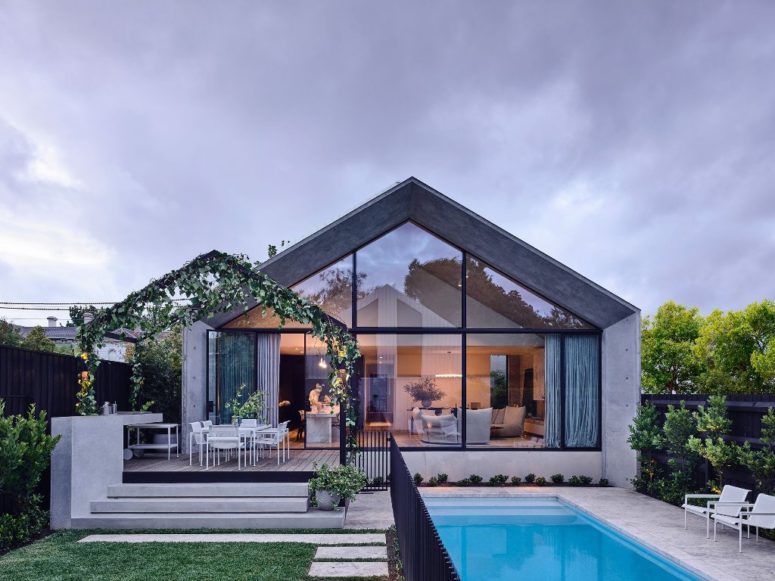Designed by architect Pete Kennon of Kennon + Studio in Melbourne for a young family of five, this four bedroom home seamlessly combines a quaint Victorian cottage with a modern concrete extension of minimalist grace and formal austerity. Developed in close collaboration with its owners, award-winning hairstylist Joey Scandizzo and his wife, TV personality Jane Scandizzo, the home is a direct architectural response to the couple’s lifestyle and sensibilities.
While the carefully renovated Victorian building is characterized by contemporary flourishes – the weatherboard clad exterior is topped with decorative cast iron spikes, with ornate marble fireplaces, plaster cornices and ceiling roses inside – the cast-in-place concrete extension is a paradigm of minimalist design. The concrete construction gives the extension a sense of sturdiness that conveys durability and stability. At the same time, its elementary, arched box shape describes the archetypal form of a house, which evokes a feeling of coziness. Additionally, the repeated gable shape reflects the architectural heritage of the original house, harmoniously blending old and new despite the stylistic differences.
The color palette of the interiors, composed of neutral tones of white, gray and black, draws on the tonal softness of the exposed concrete surfaces, creating a muted and soothing ambiance accentuated by a minimalist aesthetic of clean lines and sparse decor. Compositions play on the different shades of white used on the historical facade. Natural wood and marble surfaces complement the organic rawness of the cast-in-place concrete, while rattan, leather and cotton furniture enrich the interior without detracting from the dominant color palette. In Scandizzo House, form and material work together, ultimately resulting in a peaceful family retreat.



 decordip Interior Design Ideas
decordip Interior Design Ideas




