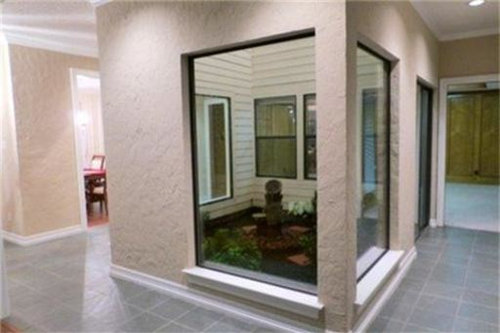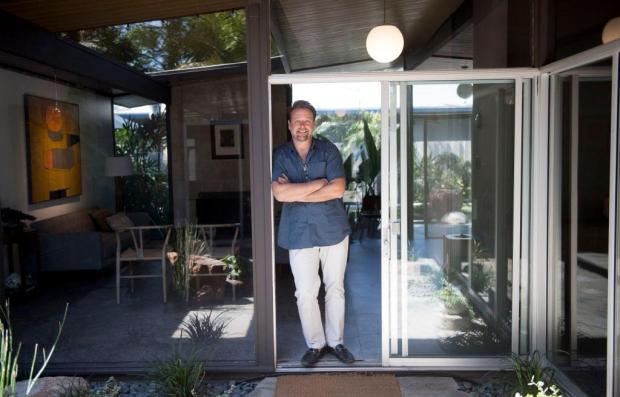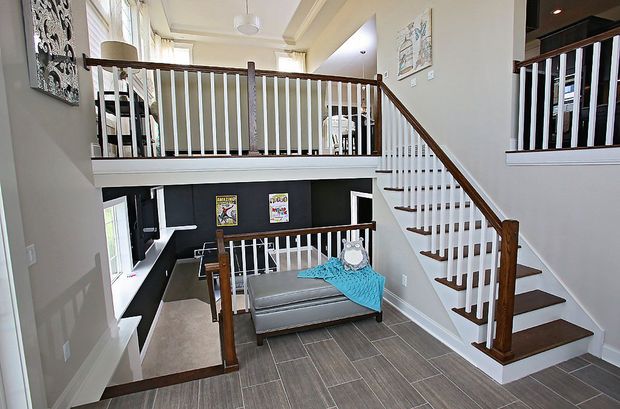If you like seeing unique homes that will make your jaw drop, then this is for you! This home features an “openwork monolith” that conceals a huge light-filled atrium that Anagram Architects have completed on a busy street in New Delhi.
Dubbed the Cleft House, the four-story home was designed by Anagram Architects for three generations of the same family who wanted a spacious, light-filled home on a lush lot close to their factory. To achieve this while maintaining privacy, the local studio built a heavily windowless facade that screens off the sun-drenched four-story atrium inside, around which all rooms are located.
The Cleft House’s monolithic facade consists of white marble slabs mounted on a steel structure. Marble was chosen by Anagram Architects for its “luminescence” highlighted by sconces. These panels continue internally through the slot in the center of the facade for which the house is named, before opening onto the atrium with a skylight. The atrium is intended to reflect the central courtyard of traditional Indian houses and forms the heart of the cleft house. It connects all the common areas on the ground floor. Its size and shape also allows for plenty of natural light throughout the home and basement while facilitating natural ventilation.
The bedrooms are all located on the upper floors of the apartment, surrounded by faceted walls and glazed balconies that visually connect the rooms. Each of the bedrooms in the home is designed with bold finishes specifically tailored to the tastes of the residents. These contrast with the more restrained palette of materials used in the atrium and public areas. They include black marble, concrete and wood details that will appeal to all family members. Check out this gorgeous home below!



 decordip Interior Design Ideas
decordip Interior Design Ideas




