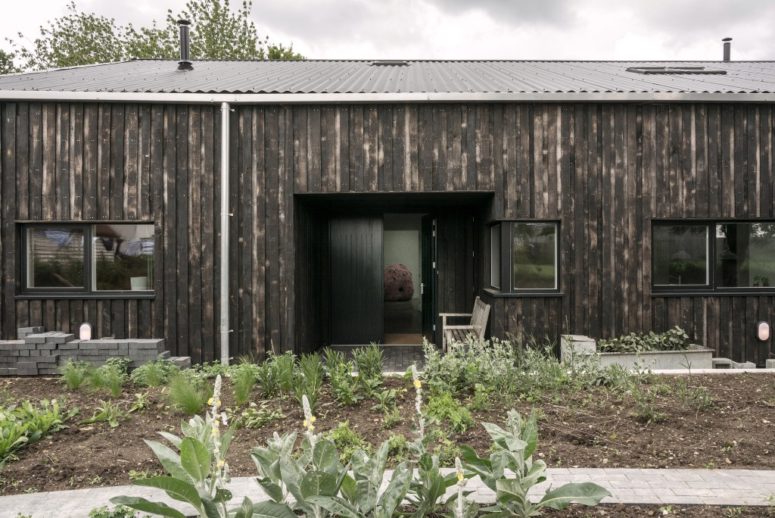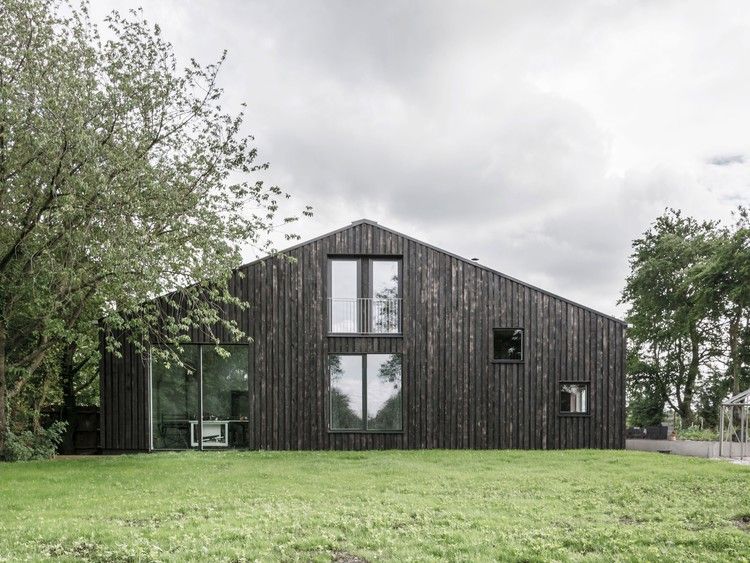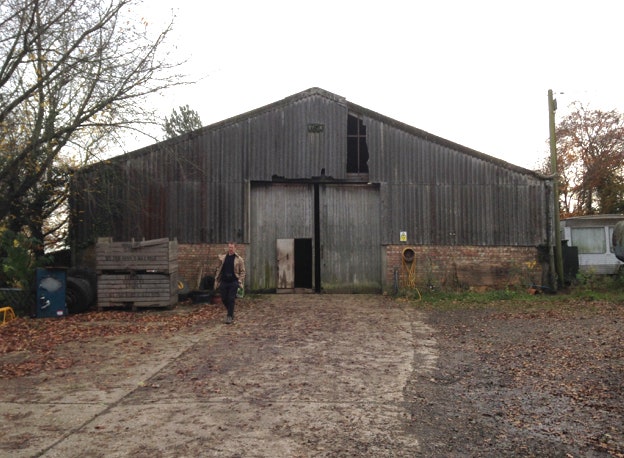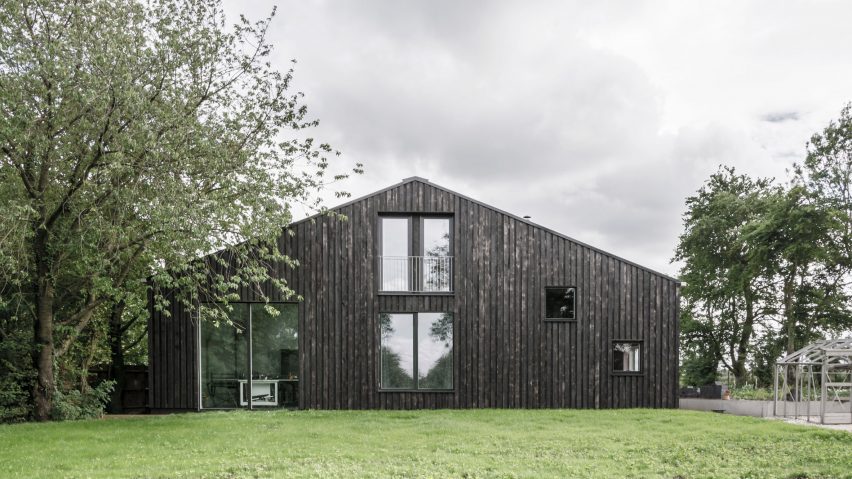Known as the Tractor Shed, the house was built by HeathWalker, and yes, it used to be an actual Tractor Shed. The architecture firm turned it into a wood-clad house that had been felled from trees and singed with a blowtorch on the client’s own property.
The house was built for an artist who grew up in a farmhouse who loves the open countryside and barn-like spaces, but also has a fascination with cozy, hidden spaces. HeathWalker took advantage of its precast concrete frame and agricultural proportions. Instead of hiding in the walls and ceilings, the former shed’s precast concrete elements invaded the interior, contrasting the new finishes. Polished concrete floors were added below and solid oak planks were used on the upper level.
A restrained palette of materials remains as natural as possible. The simple structure has been divided into two floors with single and double bedrooms, with large living and kitchen areas downstairs and bedrooms upstairs. The dramatic scale of the barn is evident in the main studio and open plan kitchen. The lowered ceiling height in the adjoining dining area is intimate yet spacious, opening up to the garden and countryside beyond.
The entrance to the house is tucked away on its western elevation, replacing the large barn doors at the gabled ends of the shed. Instead of doors, large windows now look out onto the landscape. On the other side, a small hallway connects a library, double height living room, dining room and double height kitchen, lit by windows at each end of the gable and skylights. On the first floor, the bedrooms take advantage of the sloping roof to create light, open spaces with storage and a dressing room in the eaves.



 decordip Interior Design Ideas
decordip Interior Design Ideas




