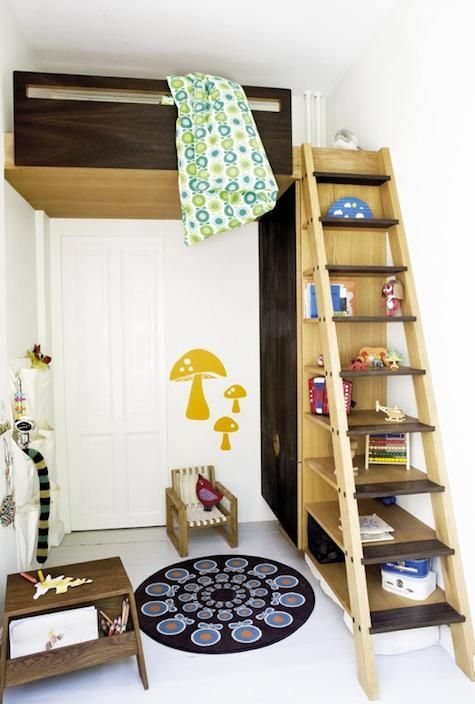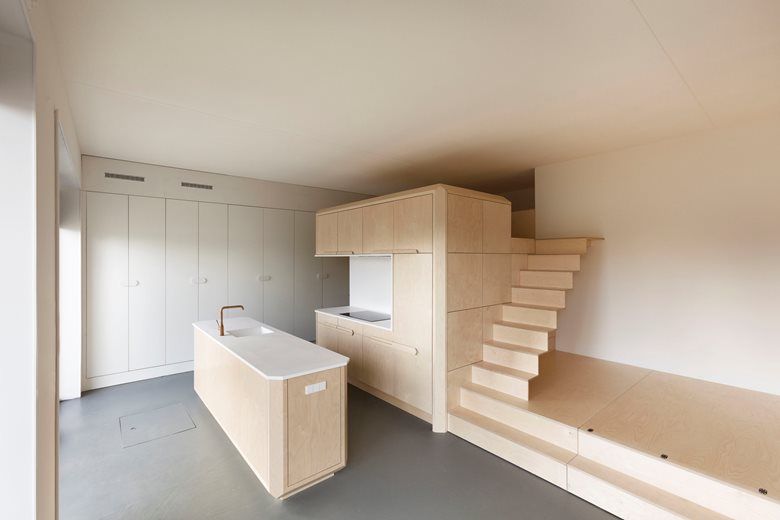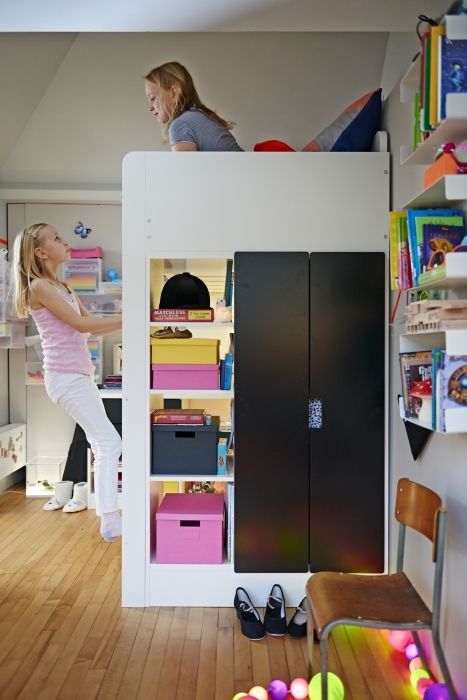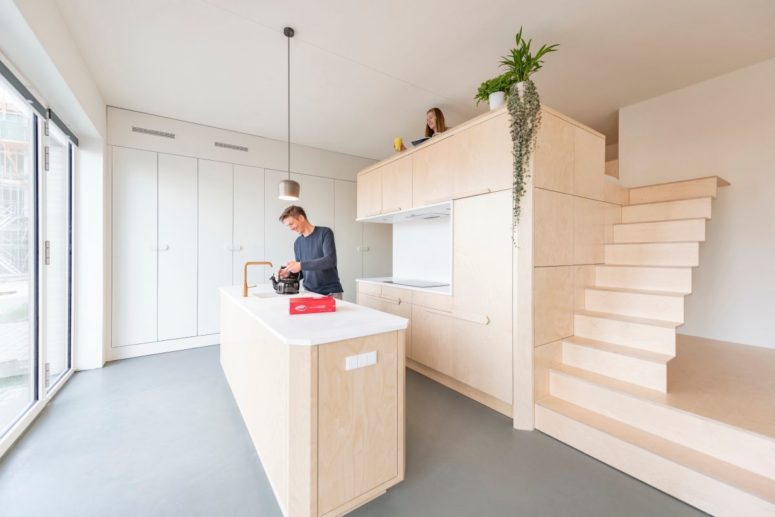A tiny home can be cool when it’s well organized and making full use of every inch of space without compromising on style. Here is one of those homes that offers maximum functionality along with cool design and decor.
This apartment was remodeled by architects Heren 5 and furniture designer Paul Timmer. It’s only 45 square meters in diameter, but its 3.4 meter ceiling height works wonderfully in its favor. The apartment is on the ground floor of the building and its layout has been strategically organized. The common areas are placed through the large windows, where they receive plenty of sunlight and beautiful views, while the private areas are out of sight. A really cool feature of this apartment is the small sleeping area just above the kitchen. Accessed by a narrow staircase to the right of the kitchen module, it makes use of the high ceiling in a very practical and cool way.
The loft bed isn’t the only thing this small apartment has. There is an extra one that can be pulled out from under the platform, the one under the stairs. It remains hidden most of the time and is only used when guests are staying longer.



 decordip Interior Design Ideas
decordip Interior Design Ideas




