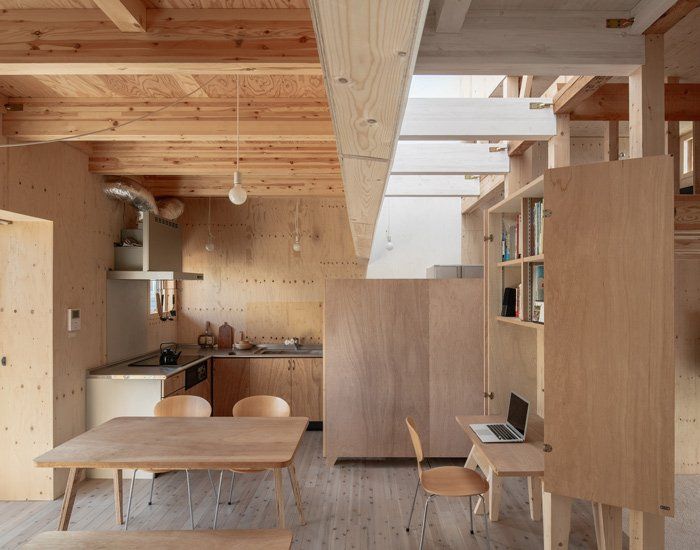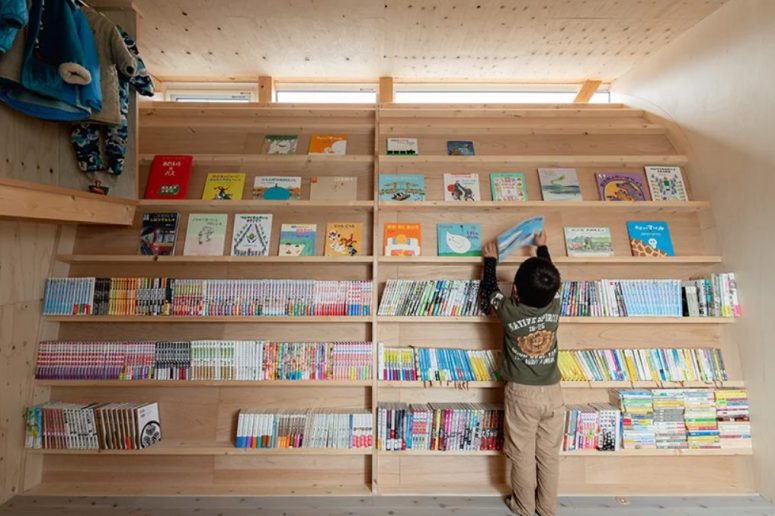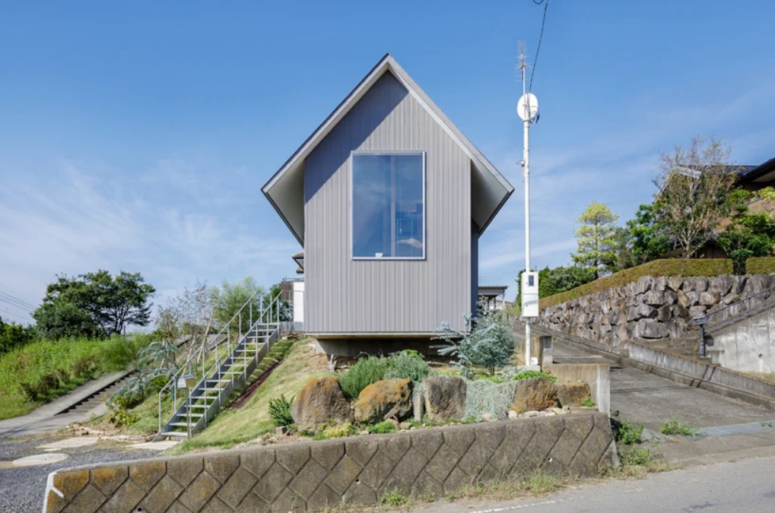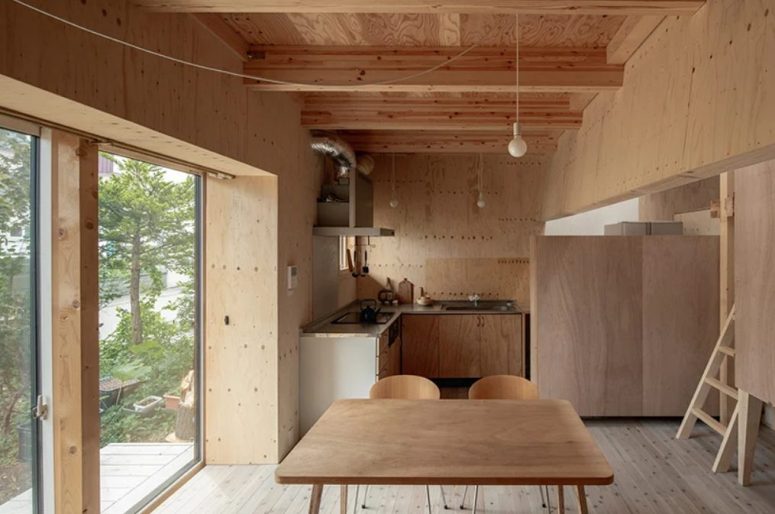Architect Yoshichika Takagi renovated a four-decade-old residence in Sapporo, Japan, with a curved wall that brings light to the heart of the home. The project was completed for a couple who required more space than the previously existing structure could provide. With the project, the architect wanted to create more living areas for the couple’s child, as well as for the two cats that live in the house.
Yoshichika Takagi was inspired by the artworks of Tohaku Hasegawa and Lucio Fontana when designing the residence – the R wall in Fukui – with finely and boldly drawn pine trees and plenty of canvas space. It looks incomplete but is very attractive due to the existence of the empty space (floor) on which we can imagine and imagine different things that are not actually drawn. The architect wondered if this approach could be applied to architectural renovations. He added an abstract curved wall that makes room for a stairwell and draws constant northern lights into the home. On the upper level, the back of this wall forms a bookshelf in the children’s room.
The ground floor contains the main living quarters of the house, including a kitchen, a dining area with a short-legged table and a wood-burning stove, a small office, and an eclectic space that has been intentionally left empty. The whole house has been finished with larch plywood to give the cats plenty of room to sharpen their nails.



 decordip Interior Design Ideas
decordip Interior Design Ideas




