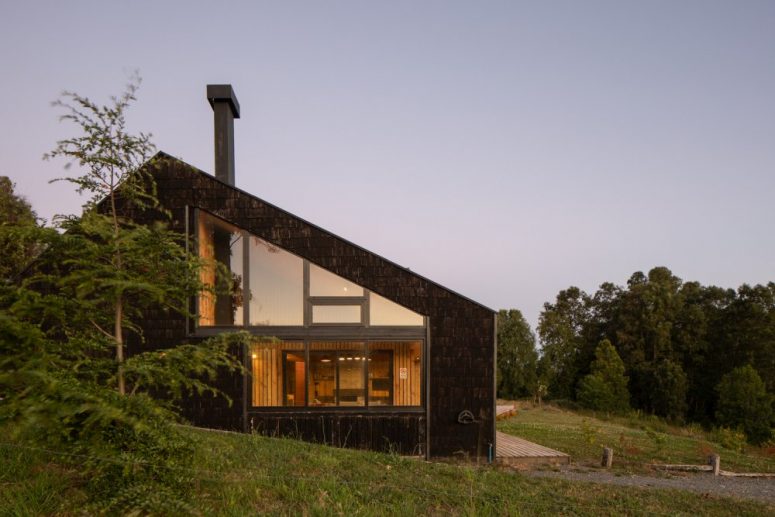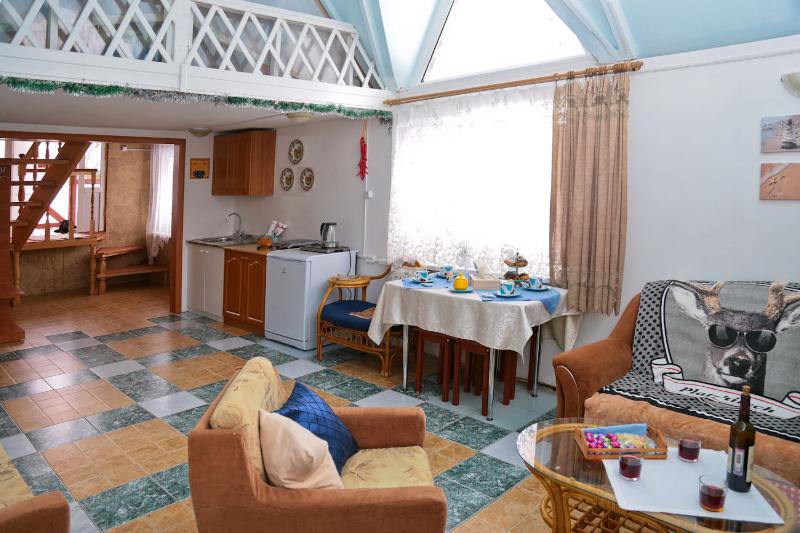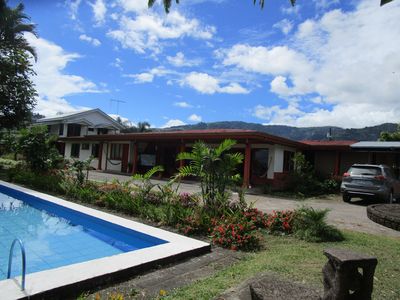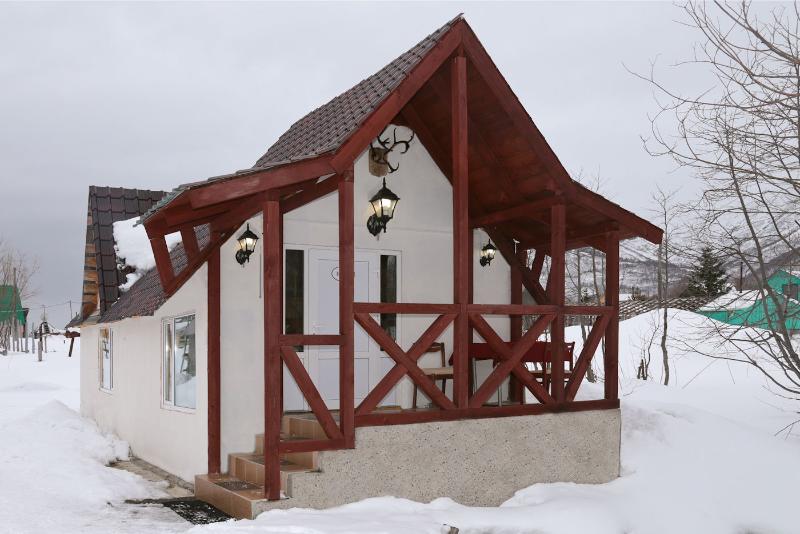This beautiful home on the shores of Lake Rupanco in Entre Lagos, Chile offers beautiful views. It is located at the highest point of the resort, from where you can enjoy a view of the lake and the volcanoes in the distance. This alone is enough to create a relaxing and exotic ambiance.
The house was designed by architect Lucas Maino Fernandez. In total, it offers 343 square meters of living space, organized so that residents can take advantage of the surroundings but also enjoy an intimate and welcoming ambience. The house faces south, which presented a number of design challenges. For example, a large and continuous skylight needed to be added to bring more natural light into the home.
The skylight is part of the northern part of the house and brings plenty of natural sunlight directly into the living and dining area. These spaces are large and open, with exposed beams on the ceiling and a concrete fireplace that draws attention to the high ceiling. In comparison, the five bedrooms and their ensuite bathrooms have lower ceilings, making them feel warm and welcoming.
As well as the cozy indoor areas, the house also boasts a number of outdoor spaces such as a BBQ area, large patio and decking, allowing the living areas and bedrooms to expand and connect with their beautiful natural surroundings.



 decordip Interior Design Ideas
decordip Interior Design Ideas




