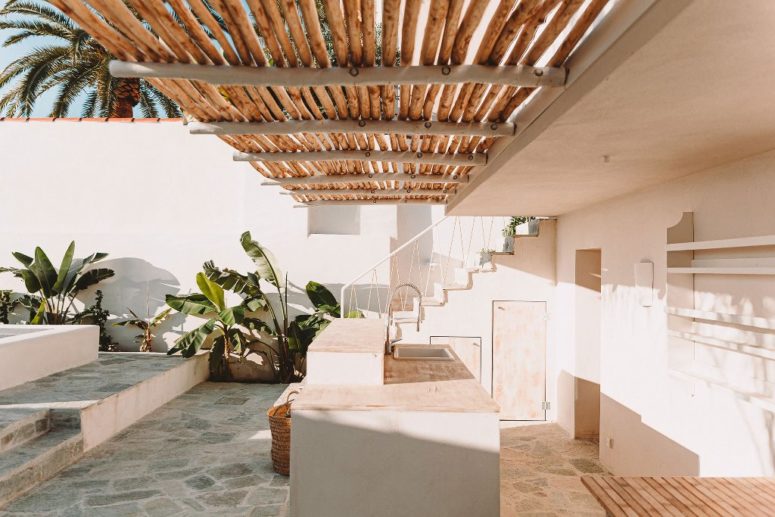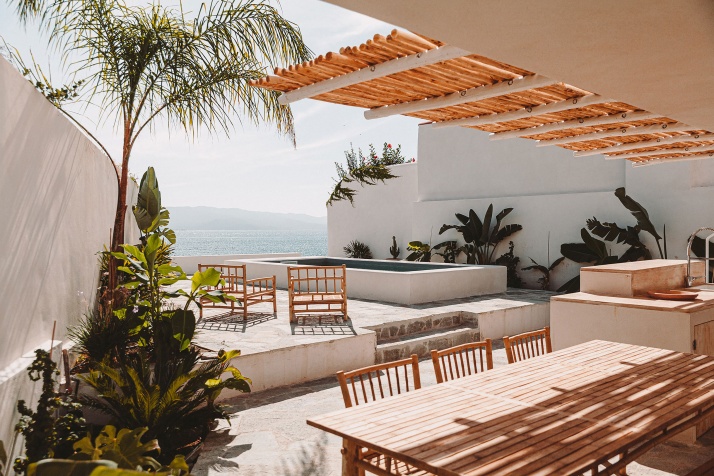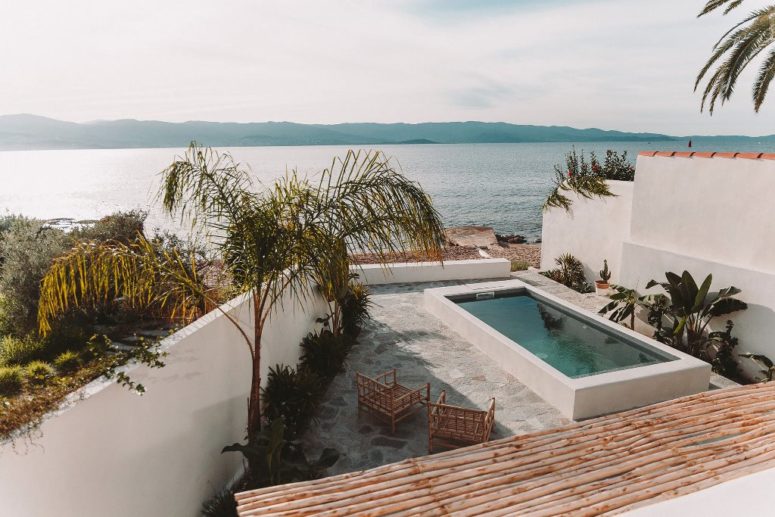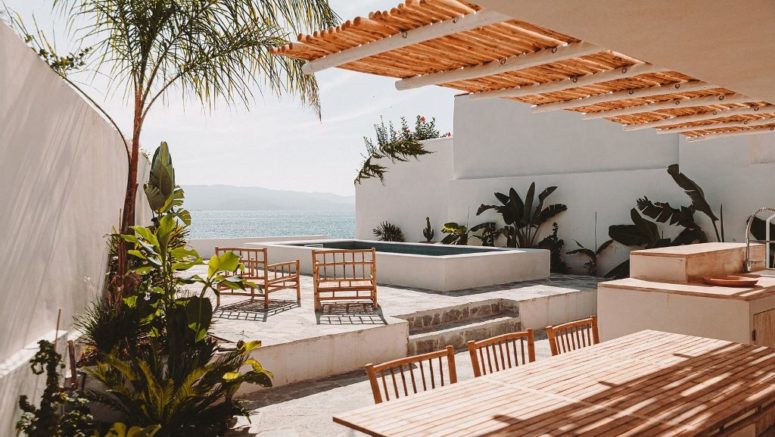Architect Amelia Tavella was commissioned to transform a run-down 1950s house into a modern holiday resort in her native Corsica. Casa Santa Teresa is located directly on the sea and offers a magnificent view of the Gulf of Ajaccio, which Tavella has elegantly framed throughout the house. Combining modernist purity with well-crafted natural materials, the property embodies the essence of summer living.
The whitewashed building consists of four floors, with the lower two housing the living areas and the upper two housing the private areas. It faces the sea and the interiors open up through a series of terraces and balconies.
On the ground floor, at the rear of the house, is a paved courtyard lined with lush vegetation. It consists of a shaded alfresco dining area and a sun-kissed pool deck just steps from the beach. The spacious first floor living area overlooking the terrace and pool opens onto a spacious terrace subtly bordered by a rope balustrade. Built-in seating, graceful archways and arched alcoves separate the light-filled space into living, dining and work areas without compromising the open-plan configuration, while three pivoting glass doors elegantly allow expansive views.
The muted, all-white interior is complemented by a sparse selection of furniture made from natural materials, such as wooden tables, cane chairs, and wicker lights, while striped orange and blue throw pillows add pops of color. The same combination of white finishes and natural materials continues in the private spaces on the top two floors. The five bedrooms are accessible via a wooden staircase and offer sea views. The master bedroom has its own terrace.



 decordip Interior Design Ideas
decordip Interior Design Ideas




