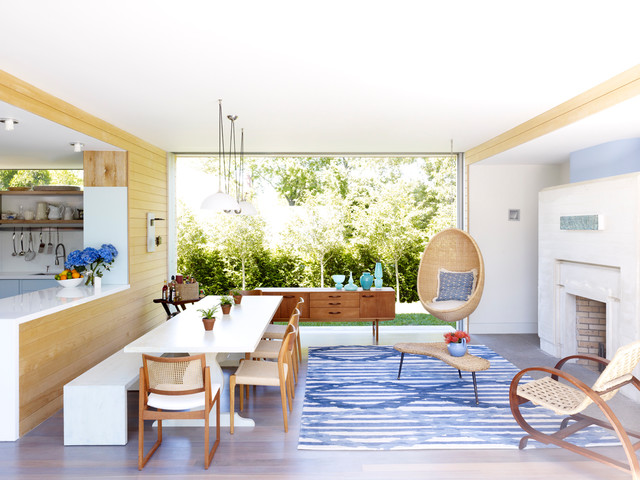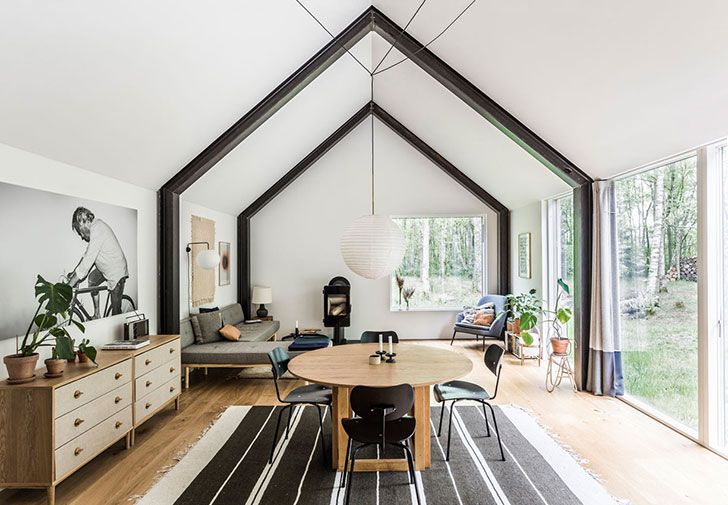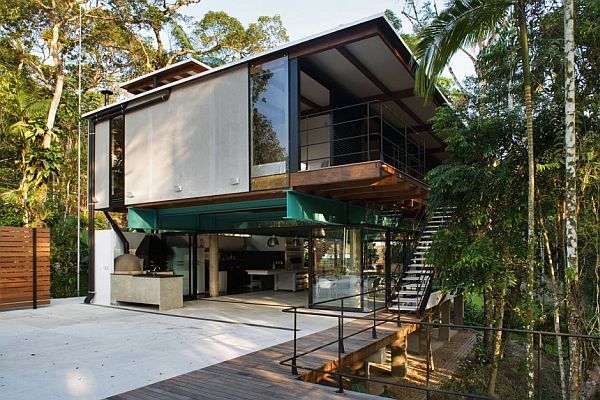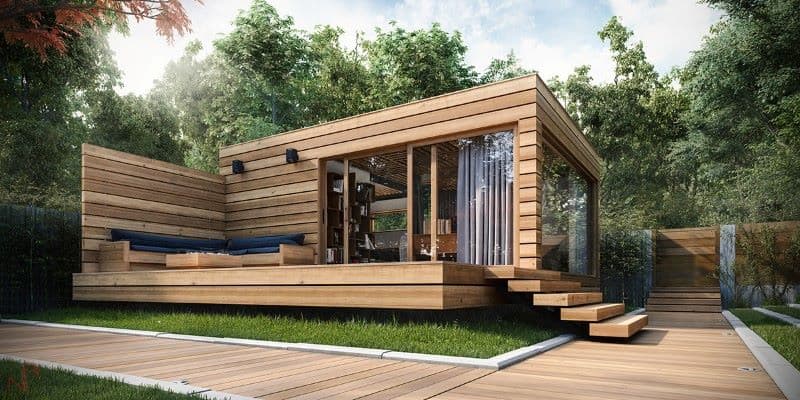This summer home by Greek architecture firm Polyergo is perched on a steep hillside on the island of Crete, following the surrounding orography. The residence consists of three volumes revolving around a central courtyard and an imposing staircase that serves as the distribution axis of the project. Thanks to a careful initial analysis, the house does not need air conditioning since the staircase axis acts as a natural ventilation chimney, particularly useful for summer cooling. At the same time, the hill, which is in direct contact with the lower part of the building, promotes a constant internal temperature.
The residence consists of three main volumes revolving around the courtyard and staircase, combining stone, wood, metal and plaster in its construction. The staircase, characterized by a funnel shape, directs the gaze of the guests from the outside to two focal points, which bring them back outside and into the surrounding landscape. It also separates the living area from the kitchen and leads to the lower level bedrooms and services.
Inside, Polyergo designed the summer house with a contemporary aesthetic that blends a touch of tradition. Oak wood characterizes the interior along with natural materials such as jute, linen and cotton fibers for fabrics. The bespoke furniture is reminiscent of the mashrabiya technique in its fabrics: small elements of inlaid wood assembled according to a geometric and complex design.
Thanks to the careful initial analysis by Polyergo and the targeted selection of the design, the summer house does not require air conditioning. The staircase acts as a natural ventilation chimney, while the hill in direct contact with the lower part of the house favors a constant internal temperature. In addition, the pool supports the management and absorption of solar heat, while two south-facing solar panels provide hot water all year round.



 decordip Interior Design Ideas
decordip Interior Design Ideas




