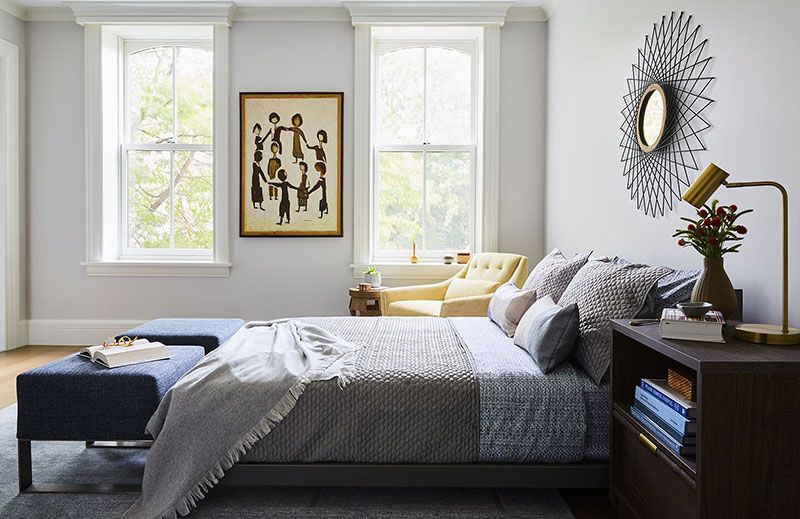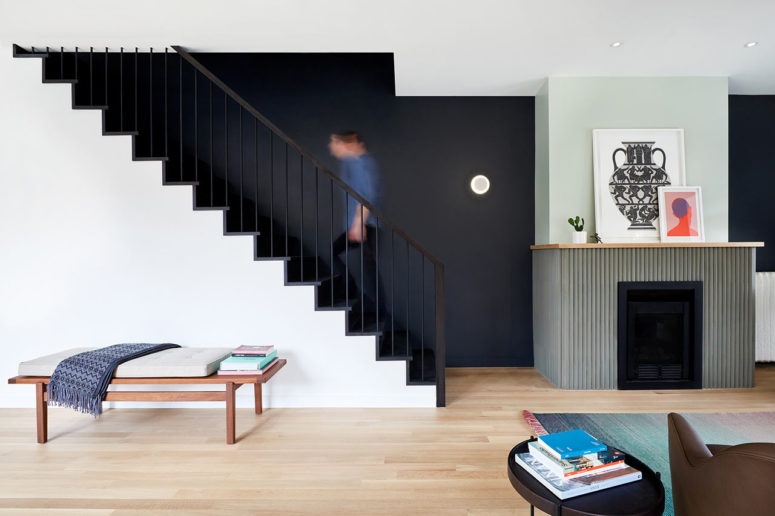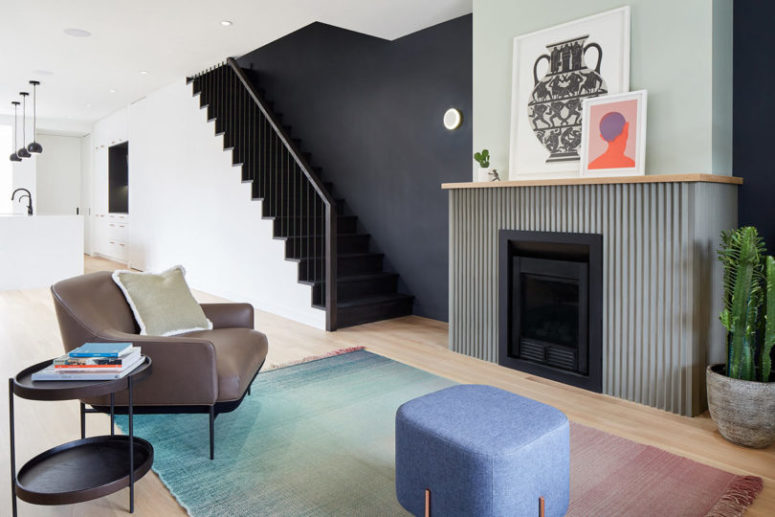AAmp Studio was commissioned to completely renovate and expand a 100 year old townhouse in Toronto’s West End. The scope of the project included redesigning the entire interior to an open floor plan and adding a third floor to the narrow structure.
The Sunnyside Townhouse now has spacious, light-filled rooms with light wood floors and white walls throughout much of the interior. In contrast, bold black accents were used in the kitchen and the dark staircase that spans all three floors. While many of the larger elements and finishes in the townhouse are white or black, other colors and textures have been used to engage the eye as it scans each room — here and there you’ll see bright cushions or bold artwork.
The decor of the rooms is contemporary, you can see sleek lines and floating objects, chic modern faucets and copper fittings to add a timeless metallic touch. The color palette for the restraint is varied using different materials such as stone, wood, tile, plywood and different types of fabric. All rooms are filled with natural light thanks to large windows and skylights.



 decordip Interior Design Ideas
decordip Interior Design Ideas



