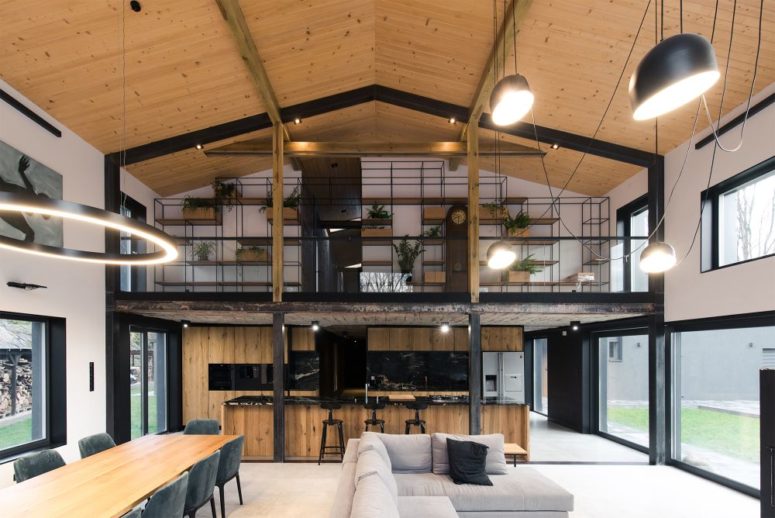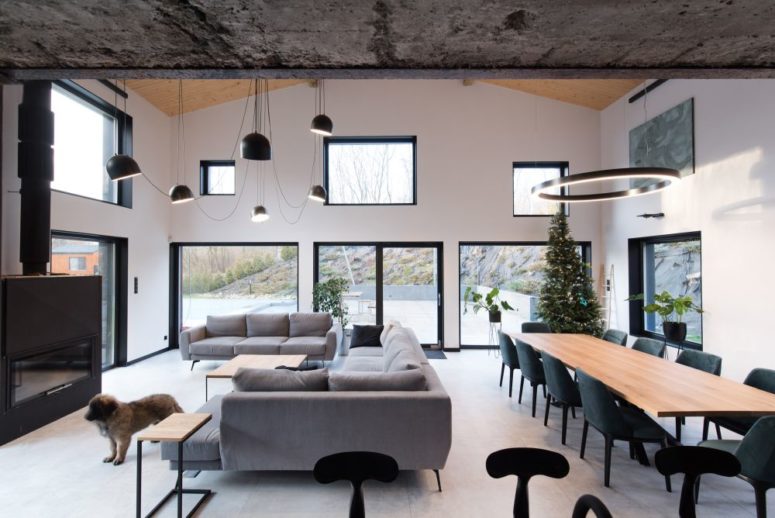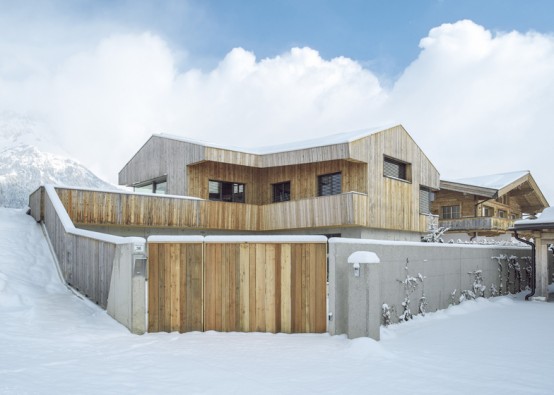Slonsko Chalpa (translated as Silesian House) is a very special project recently completed by architecture and design studio mode: lina. At first glance it might not look all that different from other barn-like houses, but the story behind it is unusual, to say the least. A large part of this project consisted of rebuilding an old building from the state collective farm that existed in this region of Poland in the 1970s.
The aim was to convert this run down old barn into a beautiful and modern family home. The owners and architects agreed that the history of this place should be preserved and immortalized and that a precise cross-section of the old building should be integrated into the living area in the form of a mezzanine.
The whole house is thus a combination of old, preserved parts of the old building and some newly built parts, contrasting each other and highlighting the beauty of the different materials and styles used throughout the house. The roof has been raised to create additional living space on the first floor and the wood paneled facade has large openings that let in plenty of sunlight. For the interior, the designers chose a palette of materials that includes wood, dark polished granite, raw concrete and brick to emphasize the contrast between the old and new finishes, but also to create a welcoming and harmonious ambience.



 decordip Interior Design Ideas
decordip Interior Design Ideas



