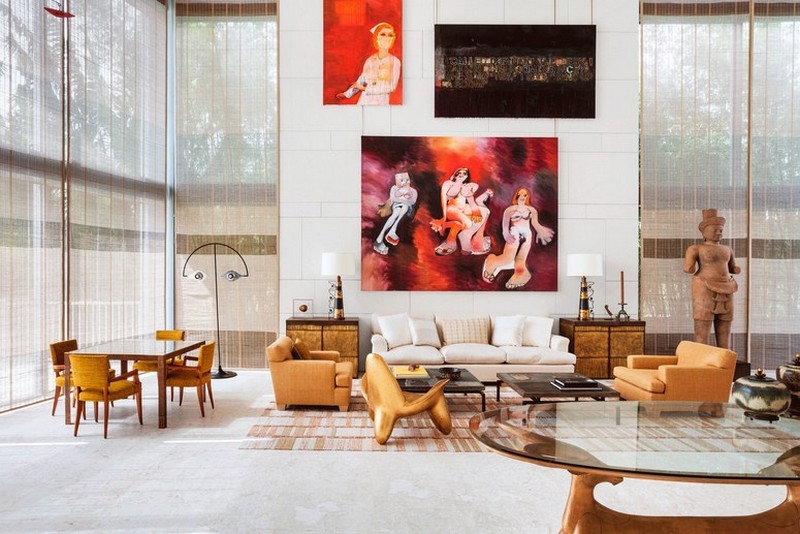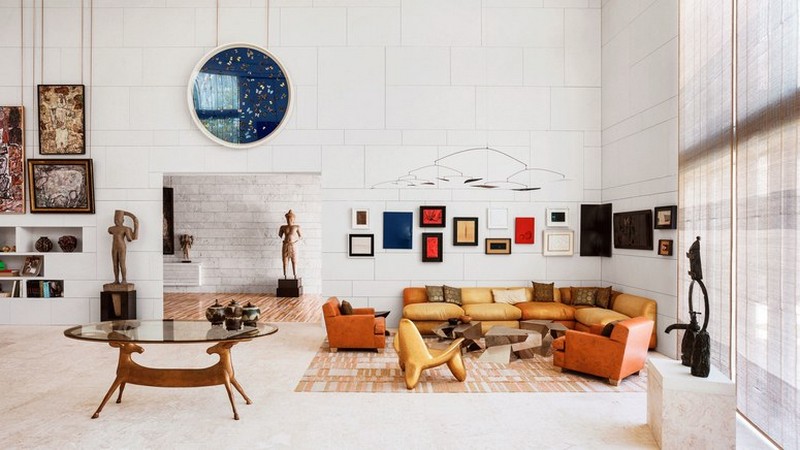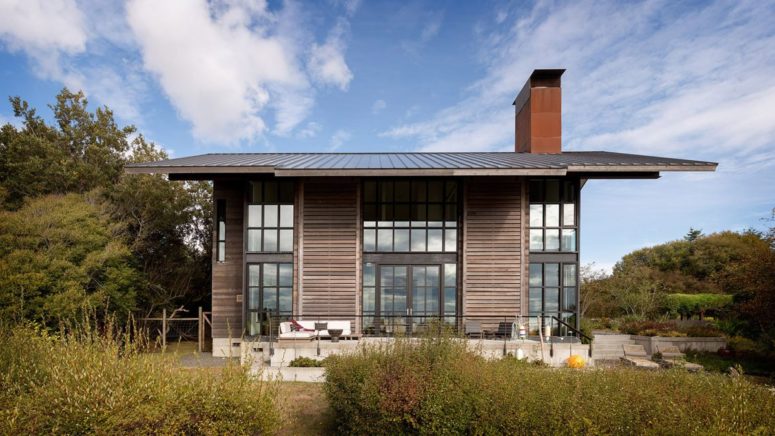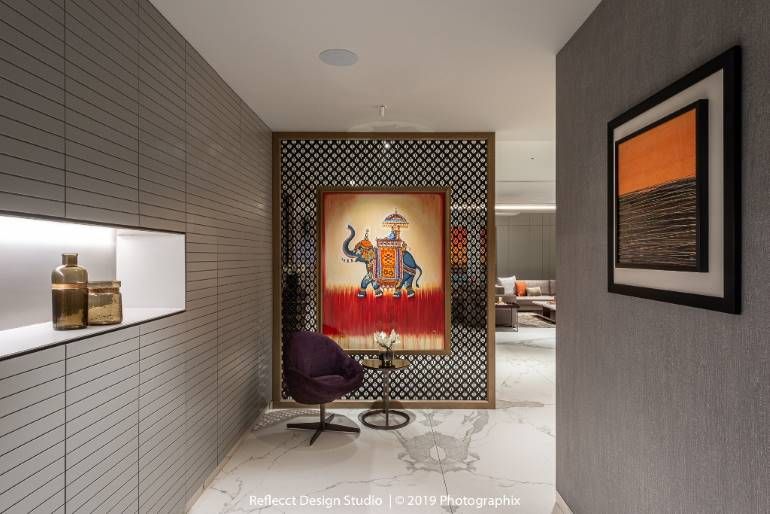This amazing home on Washington’s San Juan Islands is a unique bridge between nature and art – it’s a stylish canvas with many artworks that are strongly connected to the landscape. Designed by Seattle architects Tom Kundig, the home was designed to make the most of the scenic views and abundant wildlife in the area.
The architects chose a sloping roof as it provides shade and protects the interior from too much direct sunlight or the effects of strong winds and rain. While the timber structure incorporates a significant amount of glass, it is entirely inspired by farm buildings that were already on the property. The exterior blends into the landscape thanks to the restrained, minimal palette of colors and materials. The entire home is energy efficient and light and solar heat can be adjusted by sliding the four 20 foot tall wooden shutters on the west facade. The extensive use of glass windows offers unparalleled views of Haro Street and the Olympic Mountains from both inside and out.
Throughout the interior, a simple palette forms the overall decor plan, with light wood floors and white walls that highlight the ornate furniture and other collectibles. The decor has been entirely designed by Geremia, including the selection of new artworks as well as contemporary furniture.



 decordip Interior Design Ideas
decordip Interior Design Ideas




