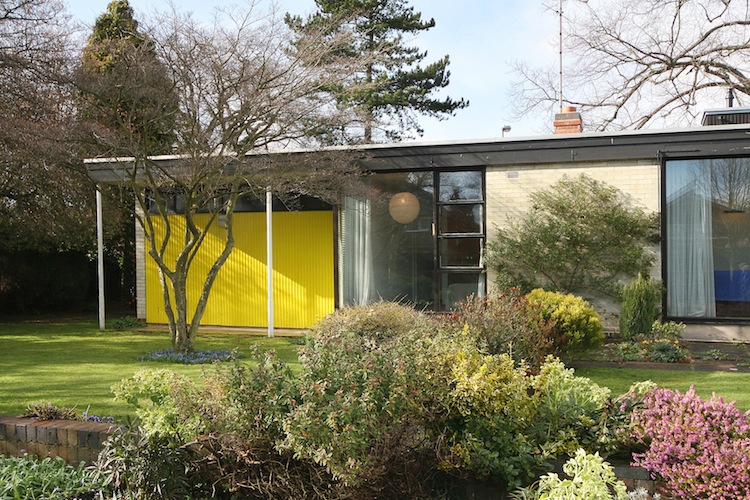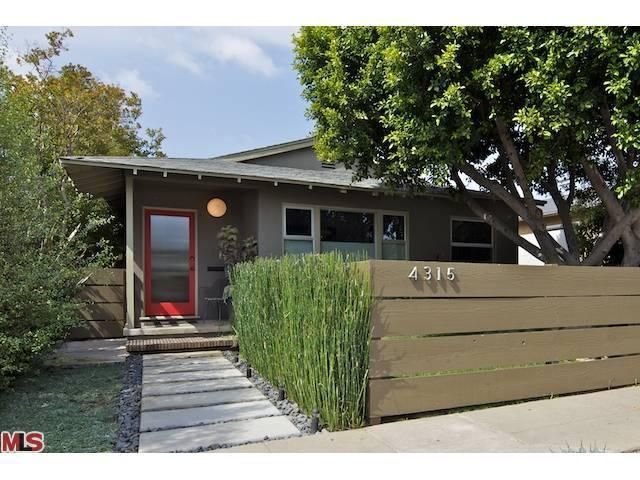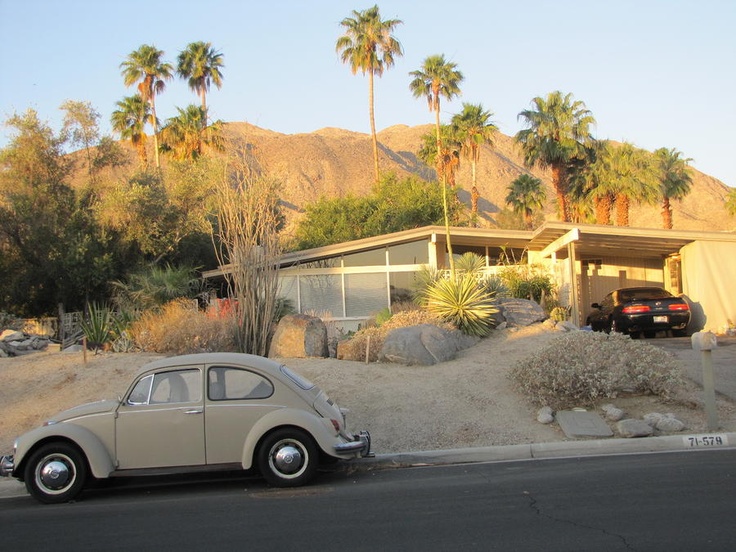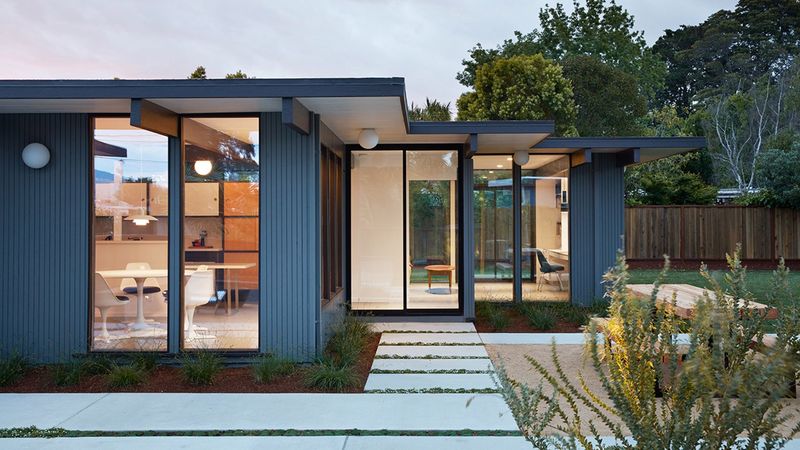This bungalow was built in 1920 but has been decorated throughout with a light, modern feel.
The house is larger than it appears from the street, at just over 2,000 square feet. Entering the house you are greeted with a large and bright open plan space that is the living and dining area. A beautiful wood-burning fireplace showcases the modern geometric tiles on its facade. A strategic skylight above the dining table illuminates this space in the most beautiful way.
The rear of the house is split over two levels allowing for short flights of stairs and an easy to navigate home. Just 6 steps further you are on the upper level where you have 2 flanking bedrooms, each with their own walk in closet and built in bench seating overlooking the garden. They share a hallway bathroom that is a gorgeous mix of white and marble tiles and gleaming chrome bathroom fixtures. From the kitchen you can go down 6 steps to the lower level past the cute walk in pantry. The lower level consists of an open plan home office, wet bar and family room with the perfect wall for the TV.
On the left is the glamorous Master Suite – with its atmospheric paintwork and dramatic metallic wallpaper wall. French doors invite the garden into your own private sanctuary. The master bath with bath shows its natural stone tiles in a stylish herringbone pattern.



 decordip Interior Design Ideas
decordip Interior Design Ideas




