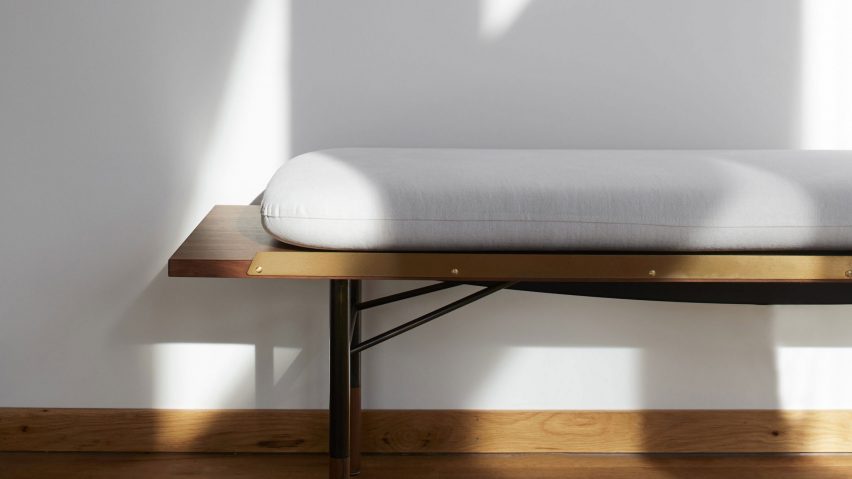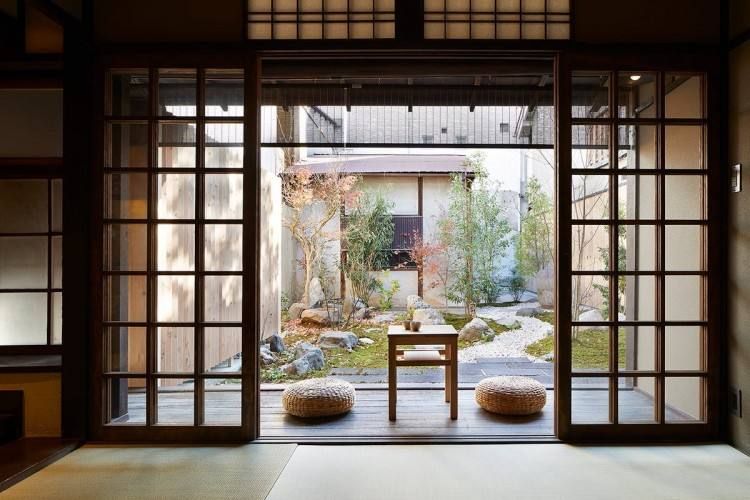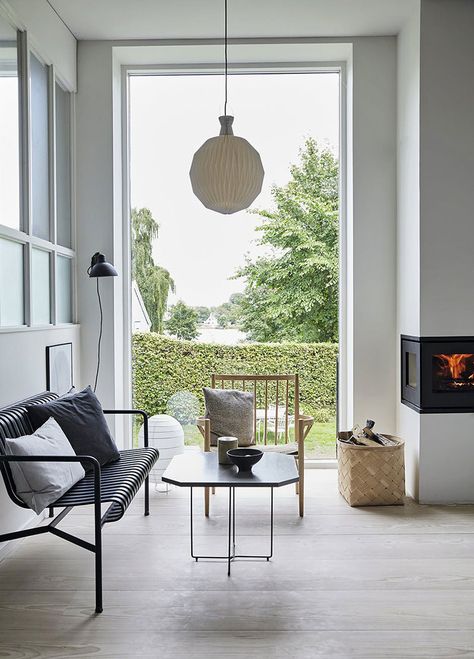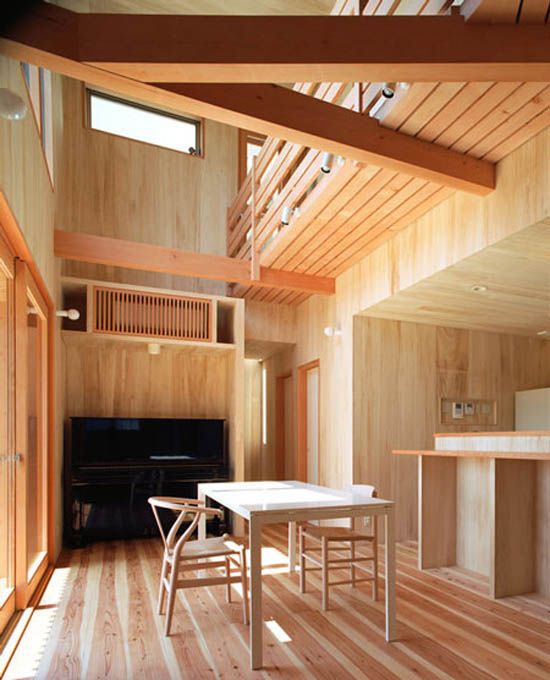Conceived as a weekend getaway for a family living in New York, the 3,000-square-foot home is nestled between woods and meadows. It has a terrace and a pool. It was designed by New York interior designer Magdalena Keck to create a “harmony” between Japanese minimalism, mid-century design and American craftsmanship. The studio designed the interiors of the glass-fronted gabled house to emphasize the natural charm of the place and respect the Japanese and American backgrounds of the homeowners.
The design is equally shaped by a fascination with the beauty and balance of nature, particularly given the location and purpose of the home, and a passion for diving deep, taking apart and putting back together.
Hardwood floors, white oak and aspen wall paneling, and dark wood paneling provide the backdrop for the various furniture and fixtures. The new pieces selected by Keck are closely linked to these details. Hardware and fasteners are available in either unpainted brass or bronze to further enhance the cohesive aesthetic. Numerous customized wood and storage solutions are integrated into the wood-clad walls. This includes cupboards, a desk and shelves as well as a pantry and a storage room for laundry. Local furniture makers were used to bring American craftsmanship to the project. Wooden slats are used to separate another seating area on this level, anchored by a large white sofa and Tokyo woven mats.
The house has three minimally furnished bedrooms, a lawn, a terrace and an outdoor pool. A work shed and guest house will be added later.



 decordip Interior Design Ideas
decordip Interior Design Ideas




