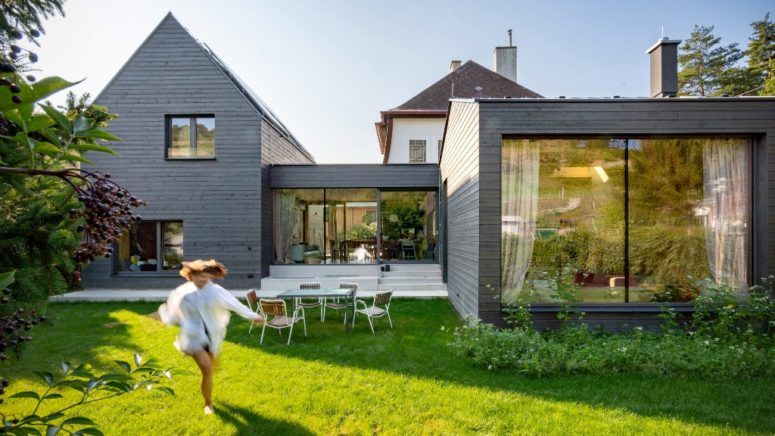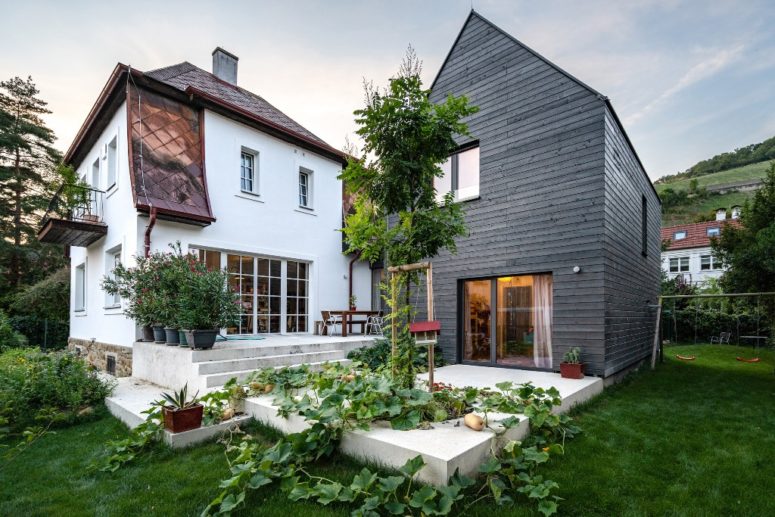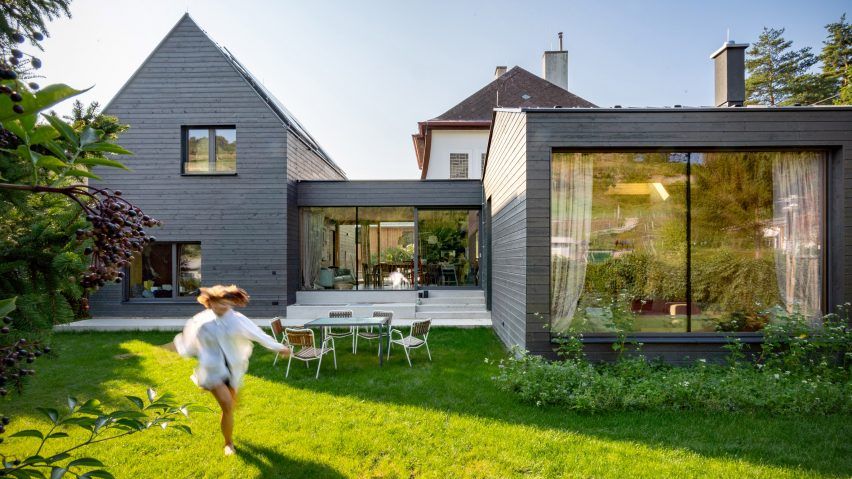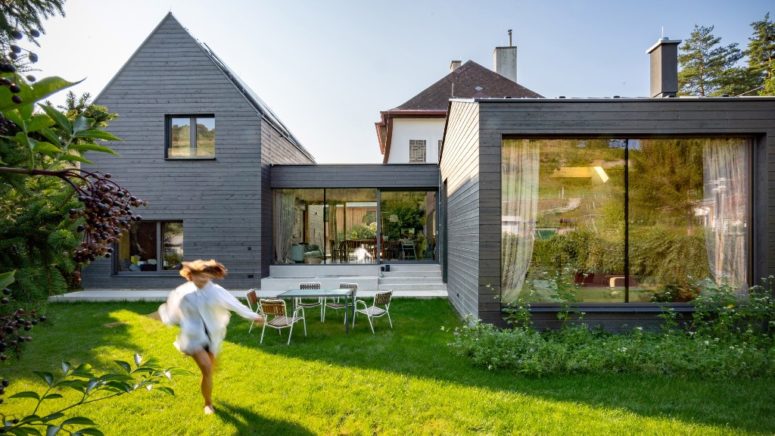Architectural firm Smartvoll obtained an old house in Klosterneuburg, Austria and wrapped it with three other buildings to create a spacious family home. House B is now an apartment for a family of six with a copper roof and a wrought iron balcony.
The children’s tower, the living room and the dining area, which connects old and new and where the family gathers, are three areas that make up the new house. A two-story gabled building makes up this house, which has high ceilings under the eaves. On the ground floor there are two children’s rooms and a separate toilet and shower room. Upstairs there are two more children’s rooms and a bathroom with a bathtub. A one-story, one-room building with a flat green roof connects the gable children’s quarters to the old house.
A small staircase leads down to the children’s building and the third extension building. This is another one-story building that houses a comfortable library-style living room with a wall of open shelves. The annexes have simple wooden planks on the walls and ceiling, and the dining room, living room and kitchen share a terrazzo-style floor.
The ground floor of the old cottage is an open plan kitchen and family area with a bathroom and pantry in the center of the plan. Upstairs there is a master bedroom and bathroom on the first floor which also includes a study and separate toilet.
Green lawns surround the perimeter of House B, which features multiple outdoor spaces defined by the stepped concrete base that surrounds the four buildings. A small courtyard with a tree is located between the dining room, the main house and the living room. Here is a bike shed to the side.



 decordip Interior Design Ideas
decordip Interior Design Ideas




