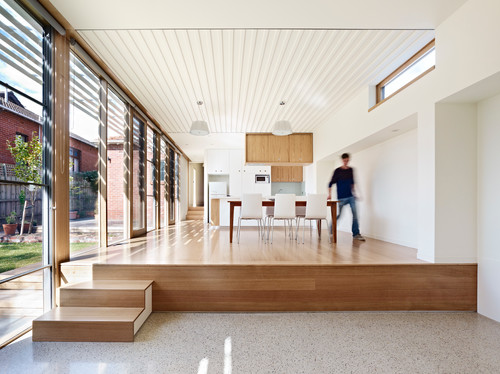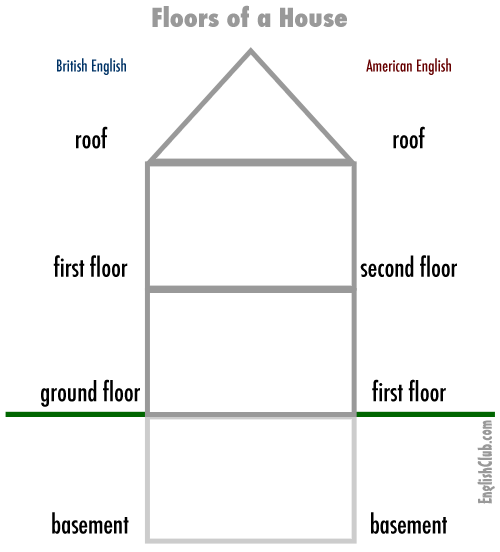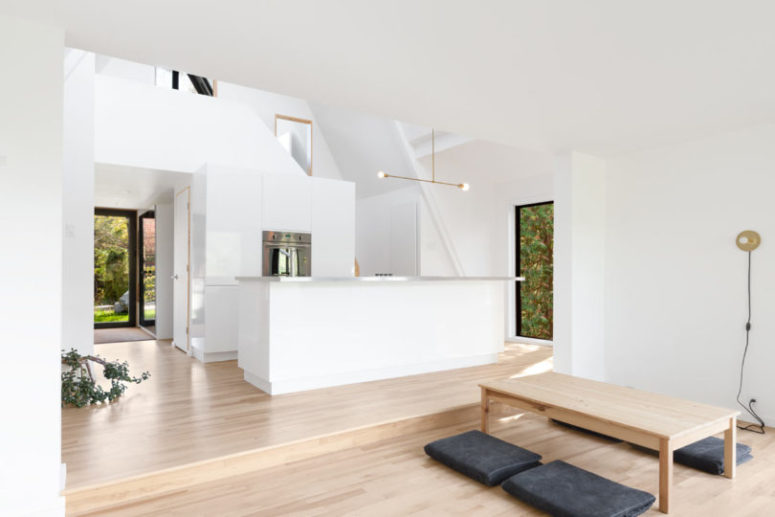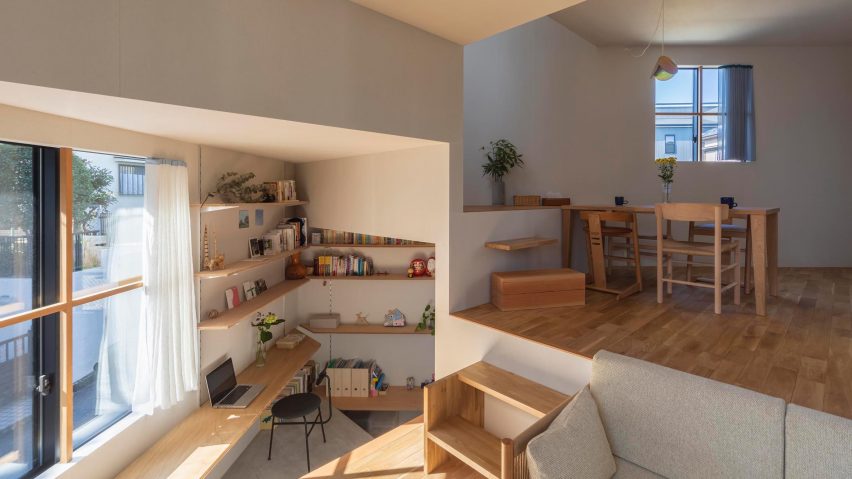Japanese architects keep surprising us and there are no limits to their creativity. The house in Takatsuki designed by Tato Architects is a three-storey building with 16 different floors!
The idea is to create a sense of expansion in a small house, so that one moment you’re on a roof and the next you’re hidden under a floor. A series of triangular and rectangular platforms make up these multiple levels, and the floors rise gently in a spiral, allowing people to move up and down the building easily. There are no stairs – instead, residents walk over wooden blocks, shelves and other pieces of furniture to move between the different levels.
Shimada describes the interior as a functional cave, although the layout is actually very strict in geometry. In the plan, the building is a rectangle nine meters wide and 5.5 meters deep, but two of its corners are missing. Internally, the partition walls all run at a 45 degree angle to the outer walls. This divides the layout into a series of triangles and rectangles.
Different furniture elements negotiate the level changes. For example, a dining table in the kitchen aligns with the next level floor. Elsewhere, a desk does the same. There’s also under-floor storage, a sink on the floor, and a kitchen cabinet that converts into a bookshelf. The house has a total area of 96 square meters including three bedrooms and a bathroom on two levels, both indoors and outdoors. At the top of the building, a concrete step and steel shelf lead to a multi-level roof terrace.
The outside of the house is clad in blackened wood. Wood also dominates within the building, such as floors, surfaces, furniture and exposed structural elements. The entrance to the building is in a triangular recess that follows the geometry of the interior.



 decordip Interior Design Ideas
decordip Interior Design Ideas




