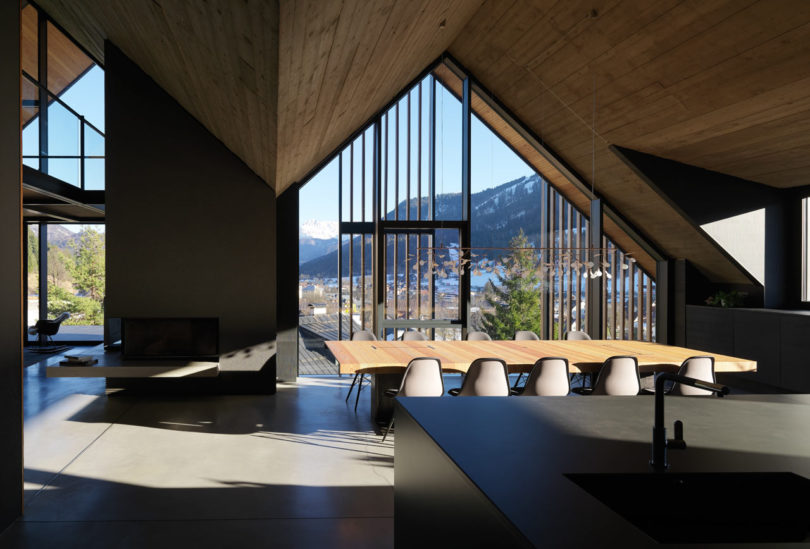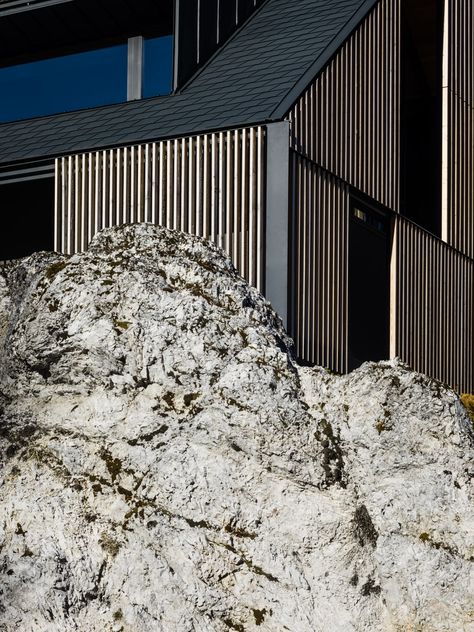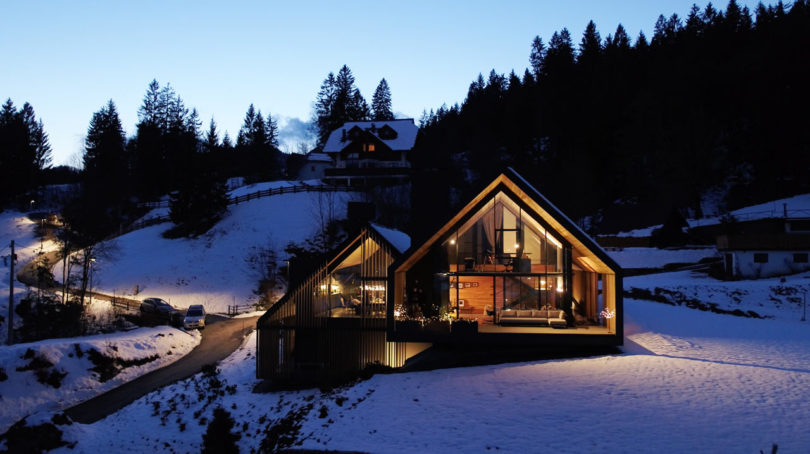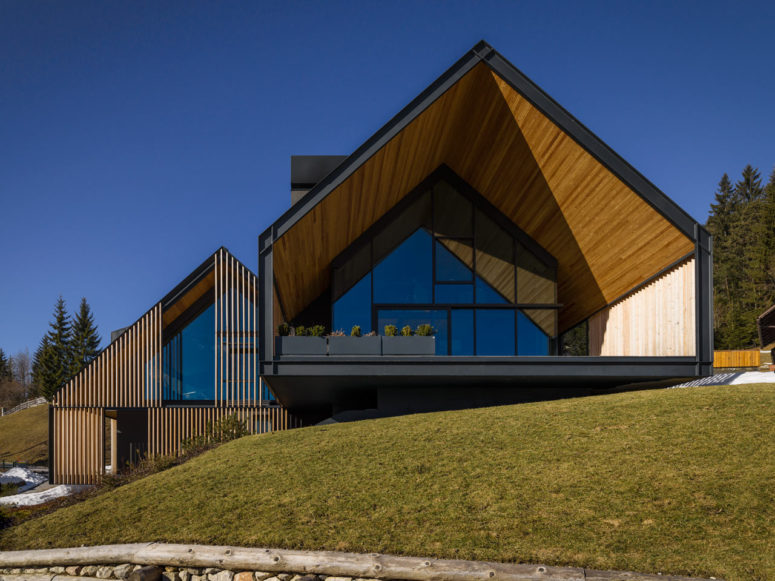Z House is a holiday home on a steep hillside that presented Geza Studio with many challenges during the design process. The design of the mountain house in Tarvisio, Udine, Italy required two volumes divided at different heights that flow with the slope.
The house is modest so as not to overwhelm the surrounding countryside. It is clad in vertical strips of larch that help blend in with the natural surroundings while also acting as external sun protection. This is a much-needed architectural detail to control the sun and conserve energy. The umbrella allows for semi-private walking along the sides of the house.
The entrance is on the ground floor and leads to the living room – a space that connects the two volumes. This room has a double height ceiling with an open plan office above as well as the master bedroom. The rest of the rooms – additional bedrooms as well as the sauna and wellness area – are located on the lower level.
The interior features concrete floors and ceilings, suspended glass walls, and warm wood details that continue to the outside. I like the beautiful minimalist aesthetic seen in all the rooms and I love the combination of black and light stained wood and a totally elegant, atmospheric interior of the second pavilion. Minimalism and dark tones were used to make the most of the views and not to draw attention away from them. Take a look at the beautiful rooms of the house and be inspired!



 decordip Interior Design Ideas
decordip Interior Design Ideas




