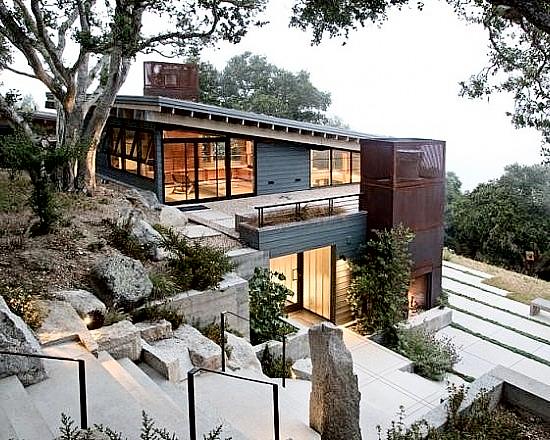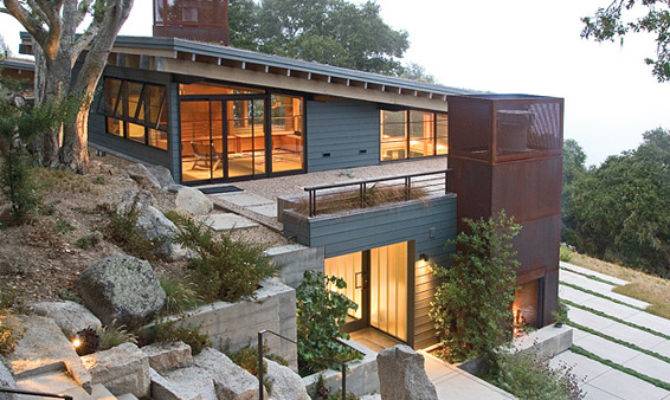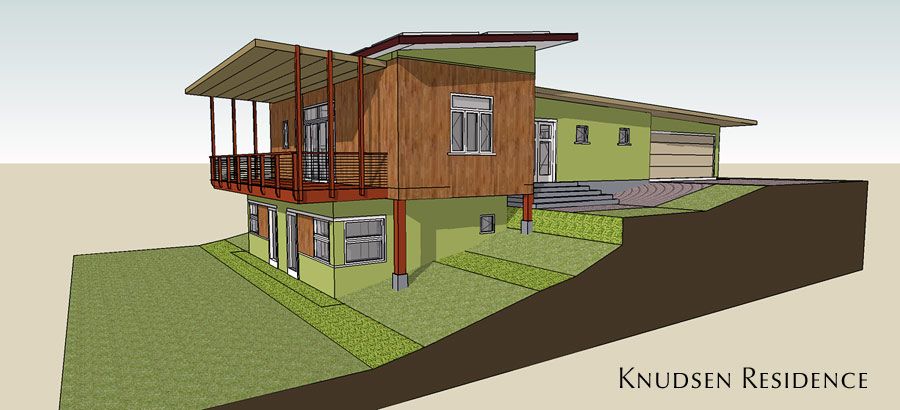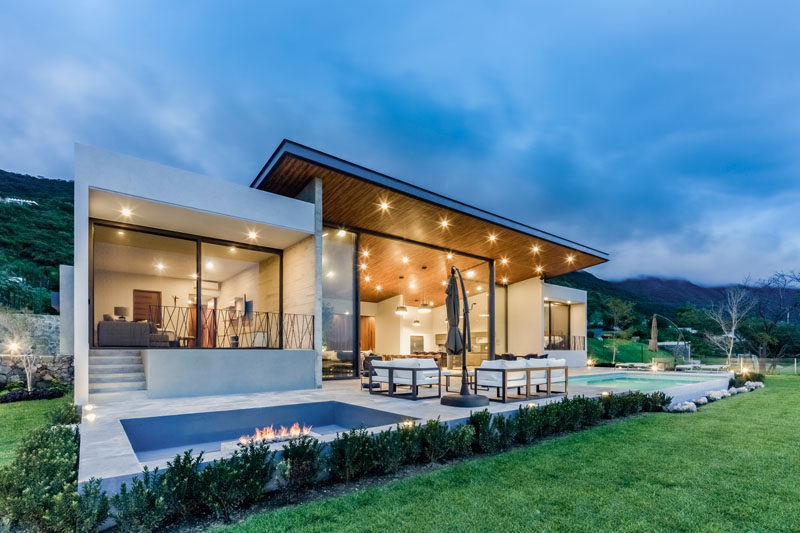Arnau Estudi d’Arquitectura has built a private residence on a small hill on the border between a village and a forest in Catalonia. Nestled within the contours of the land and with a panoramic view of lush greenery, the Waldstein home seeks to establish a relationship with the natural surroundings.
The three-storey building is a prominent landmark and a symbolic gateway to the forest. The architect designed the scheme to maximize the site. For example, the plan turns its back on neighbors on the northern edge and opens up to nature on the south. At this height, the living space extends outwards to a terrace, allowing residents to enjoy the natural surroundings.
From the main elevation, residents enter the house under a large self-supporting volume. After taking the stairs you come to a large open plan kitchen, dining and living area. The space is bright and modern, characterized by white surfaces, exposed concrete elements and wooden floors. Natural light floods the interior thanks to a huge corner window that also serves to root the home in its context.
From the outside, the house expresses itself mainly in a concrete skin, which gives the project the name “Waldstein”. Vertically stained wood strips complement and contrast with the gray concrete, giving depth of volume and relating to the forest surroundings. When it gets dark, the warm yellow glow of the interior also articulates the design and enlivens the architecture.



 decordip Interior Design Ideas
decordip Interior Design Ideas




