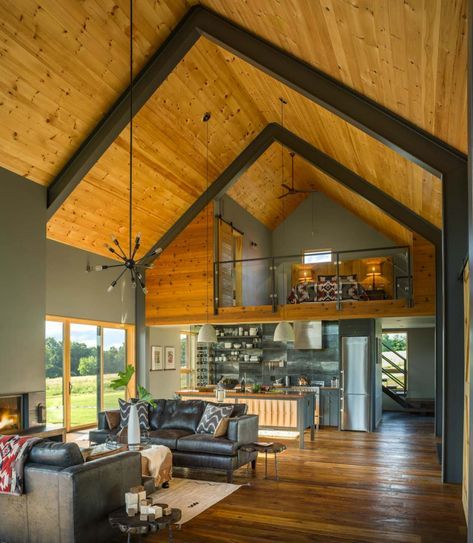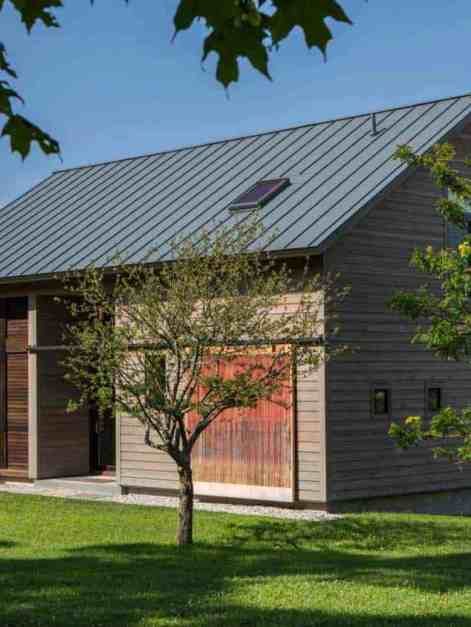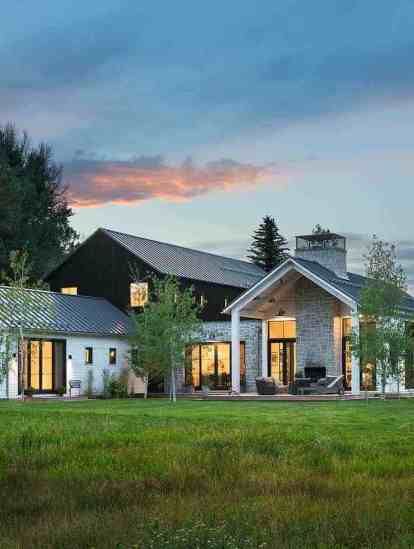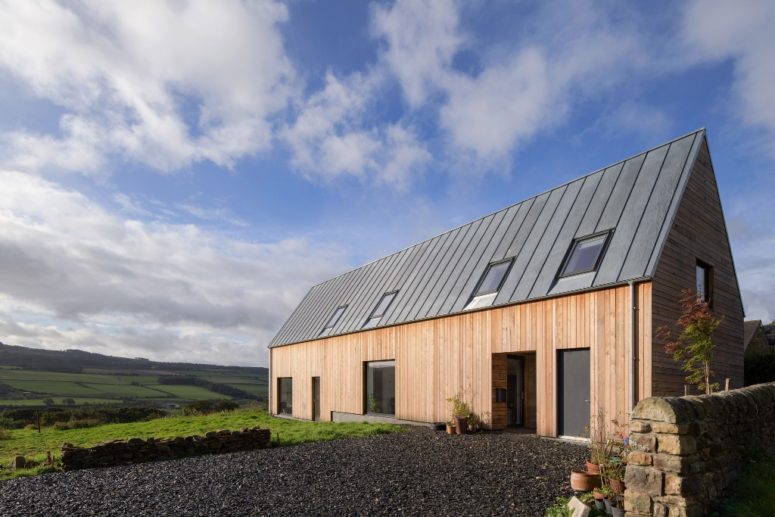Elliott Architects designed this barn-like home in Tyne Valley, England, with double-height living space beneath a steep gabled ceiling. The house is called North Bank.
Despite its rural location, the house is close to the road and has neighbors on three sides. It is designed to overlook the Tyne Valley to the north and the Pennines to the south. The shape of the house references nearby Causeway House, an old farmhouse with one of the few remaining examples of a black thatched roof – the lost art of heather thatch. While the silhouette of the new building reflects the steep pitched roofs of these old structures, the thatched roof has been replaced with a more contemporary zinc finish. Metal was chosen to refer to the nearby 18th-century cottages. The cladding was completed by customers using locally sourced Douglas fir. “
Half of the ground floor is split over two floors and occupies a double height, south facing living, dining and kitchen area. The other half, slightly higher, has a study and a study. Upstairs there are two larger bedrooms at either end of the house and two smaller ones in the middle separated by a bathroom. Square windows on the ground floor and skylights in the steep roof follow the path of the sun throughout the day. Deep interior paneling creates seating areas. The double height living area is the focal point of the house. It sits beneath the exposed timber gabled ceiling and is overlooked by an interior window from the bedroom above. Light brown sealed plaster covers the interior walls of this space, creating a rustic finish that complements the exposed wood of the roof structure.



 decordip Interior Design Ideas
decordip Interior Design Ideas




