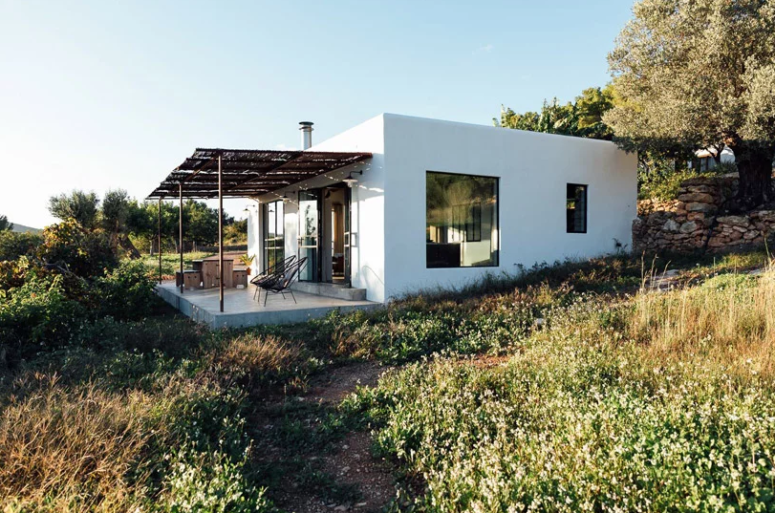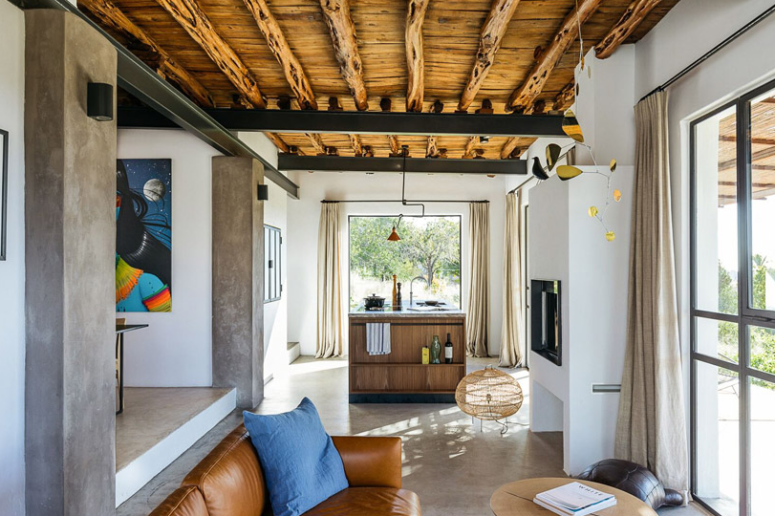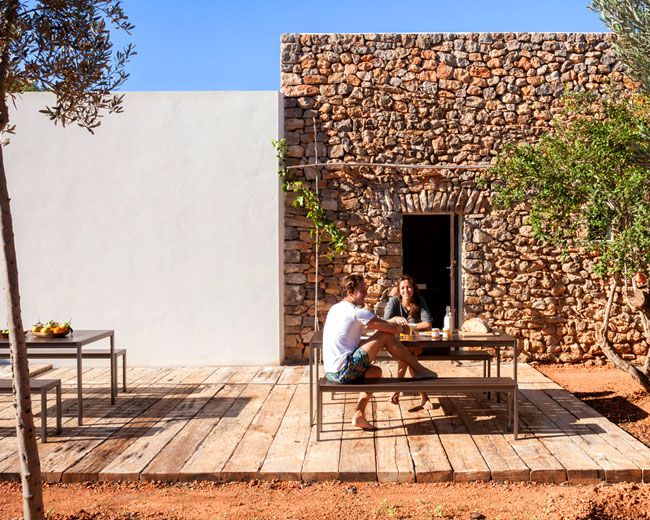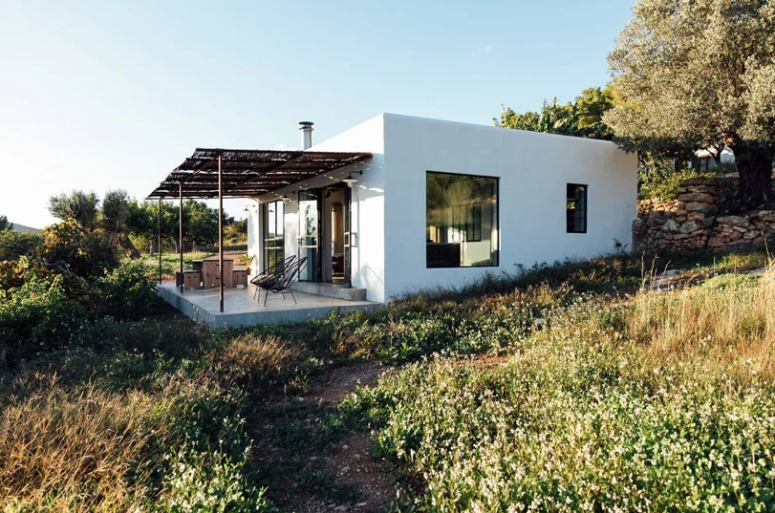Interior designer Jurjen van Hulzen designed a house on a remote mountain in the rugged north of Ibiza, Spain. The 100 year old warehouse, previously used as a workshop and storeroom, has been transformed into a contemporary guest house and window project for the designers.
The building was left without running water or electricity – everything was added to make the house livable. The designers installed solar panels for hot water, underfloor heating and electricity, making the home off-grid and self-sustaining. The designers kept the traditional building structure and emphasized the character of local materials such as concrete floors, stone walls plastered with chalk and mud, and “Sabina beams” made of trees that only grow on the island.
Van Hulzen designed the house to have a large, open space on the south side with a view over the entire valley. The main room is connected to the private terrace, creating a large social area. The area bleeds into the dining area, which features a built-in bench and skylight. The two bedrooms face north keeping them shaded and cool. They share the freestanding bath with operable windows that open to the fireplace and outside. The herringbone terracotta tile bathroom floor is a modern twist on traditional Spanish floors.
The loft was conceived as a comfortable and contemporary space that blends in with the surrounding nature. To enjoy the view of the mountains and the surrounding area, a yoga platform was placed on the roof and a fruit and vegetable garden was created. The different contrasts dominate the project: old and new, elegant and rustic, light and dark, rough and soft, creating an aesthetic balance.



 decordip Interior Design Ideas
decordip Interior Design Ideas




