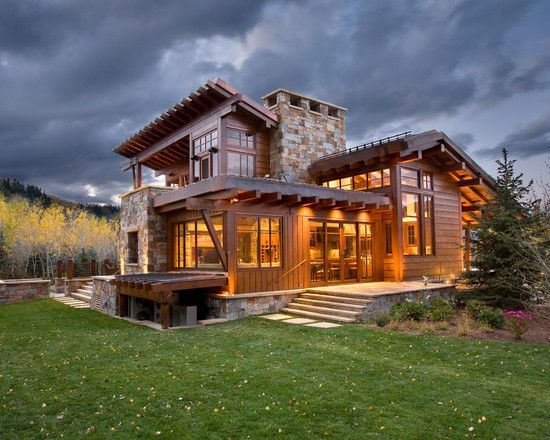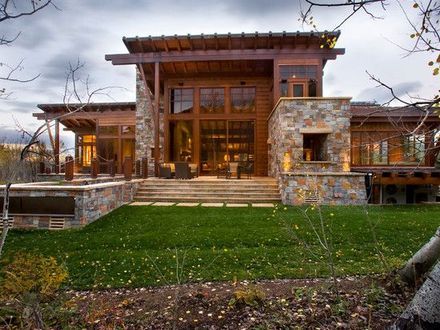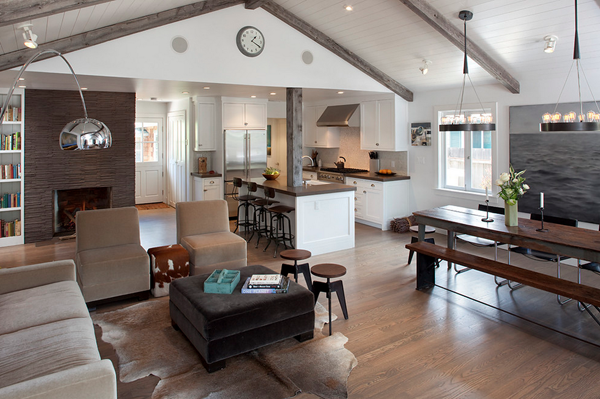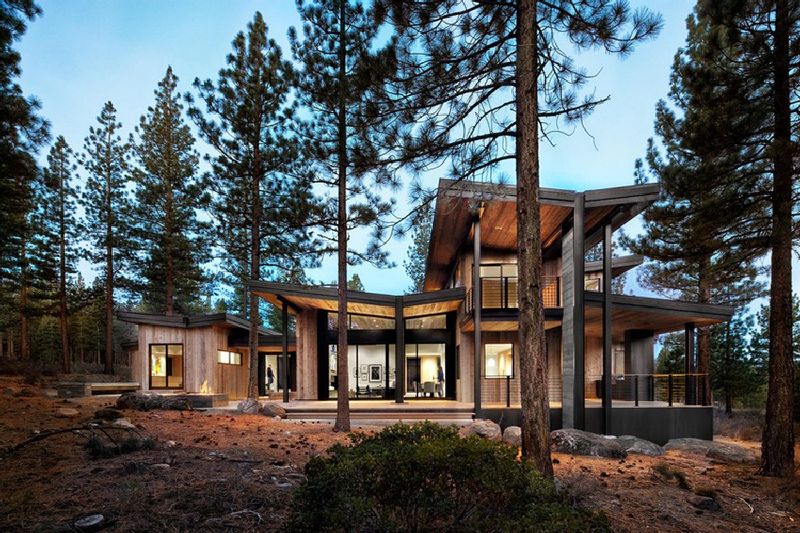Blaze Makoid Architecture recently completed a contemporary home in Teton Village, Wyoming for an active family of five who love the outdoors.
The home has a cedar clapboard roof with a gabled roof and eaves that extend to protect the reclaimed barnwood siding from the elements. A band of rustic fieldstone runs the perimeter of the project base and also clads the chimneys and walls. A long, covered walkway leads to a single-story glass entrance hall, which frames the view with floor-to-ceiling windows.
The living room has high ceilings and a large living room centered on the fireplace. Sliding glass doors open to the patio where you can enjoy an outdoor fireplace as well as a hot tub. Back inside there is a large open plan dining room with a table seating twelve. Clerestory windows bring more natural light into the living room. On the first floor of the house, at the top of the stairs, there is a small office and library area.
Wooden stairs lead to the upper floor of the house, while wooden-accented windows cast an interesting shadow on the interior walls. Upstairs is a second living room with custom window seats and a fireplace. In the master bedroom, the bed has been set into a small alcove with hidden lighting, while floor-to-ceiling windows frame the view. In the master bathroom, hidden lighting provides a soft glow, while the freestanding bathtub is raised on a platform and positioned below the window. The house also has a master bedroom with custom built bunk beds with personal shelves, allowing the space to sleep at least six people, if not more.



 decordip Interior Design Ideas
decordip Interior Design Ideas




