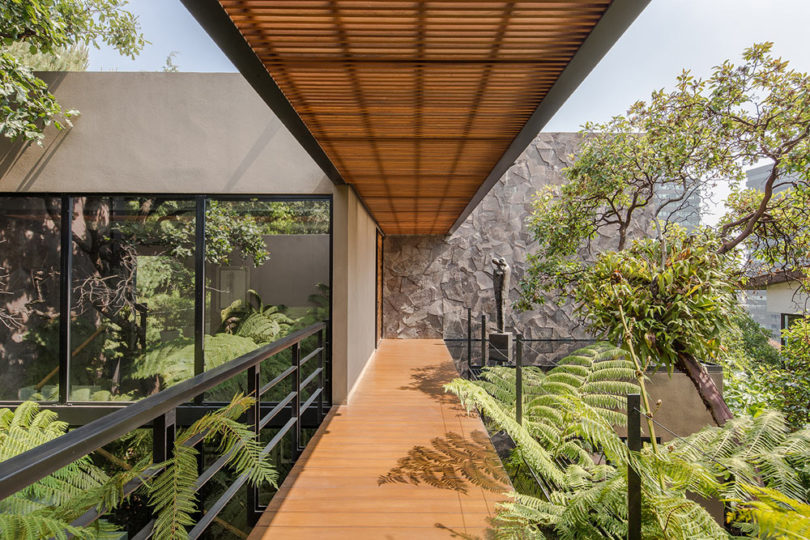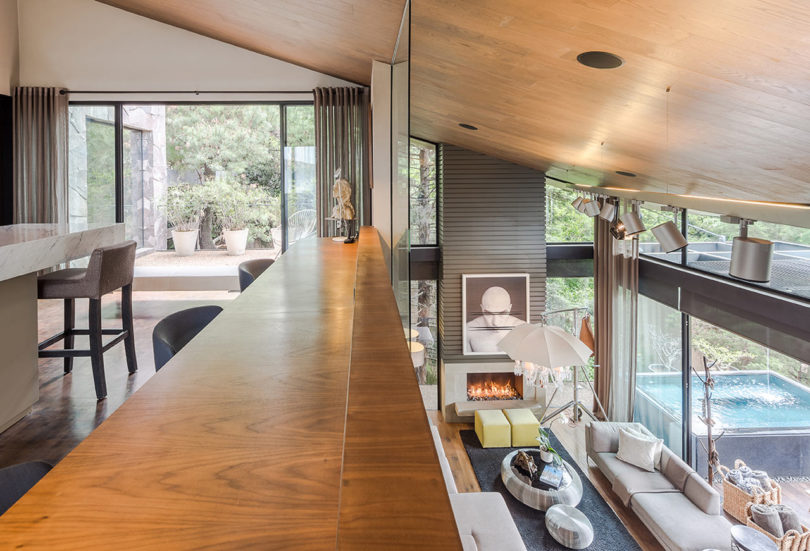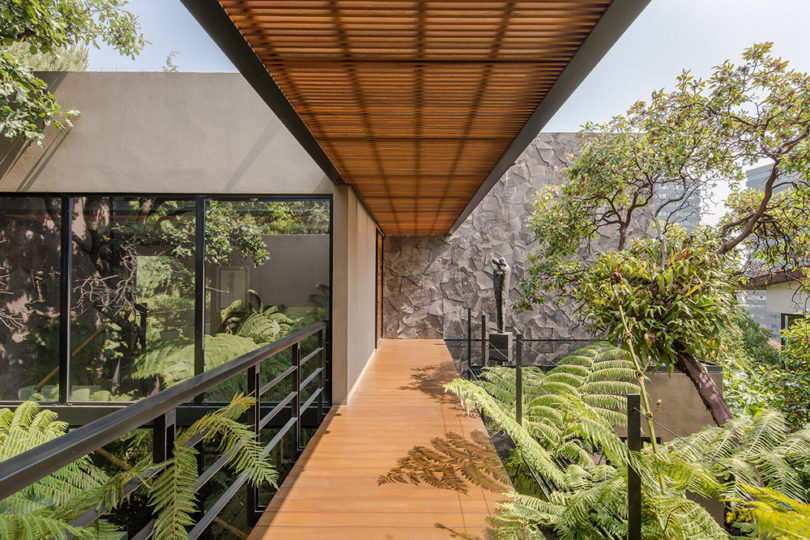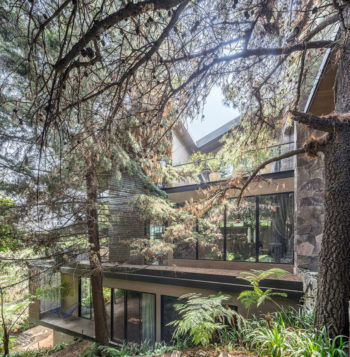Los Helechos is a contemporary oasis in Mexico’s Bosques de Santa Fe neighborhood designed by Chain + Siman and named for the ferns planted around the lush grounds.
The angular volumes are complemented by oversized windows that frame the natural surroundings while filling the interior with light. The multi-story structure has high ceilings and clean lines that create a sense of openness and grandeur throughout the spacious home. The main living area extends onto a terrace with a jacuzzi and views of the trees. This is a small but very relaxing place to enjoy the view. The staircase area has a double height stone wall which continues to form the exterior of part of the house. Another wall provides the backdrop for her curated art collection.
The main area inside is the living room, which is connected to the dining area and can be opened to the outside if necessary. The space has cool artwork and a fireplace, some contemporary furniture, and a bronze statue on the wall. The bedroom features a fireplace, long TV, and glass walls to capture the view. The main bathroom is separated from the bedroom by a glass door and you can see a freestanding bathtub, a bench and a long floating vanity.



 decordip Interior Design Ideas
decordip Interior Design Ideas




