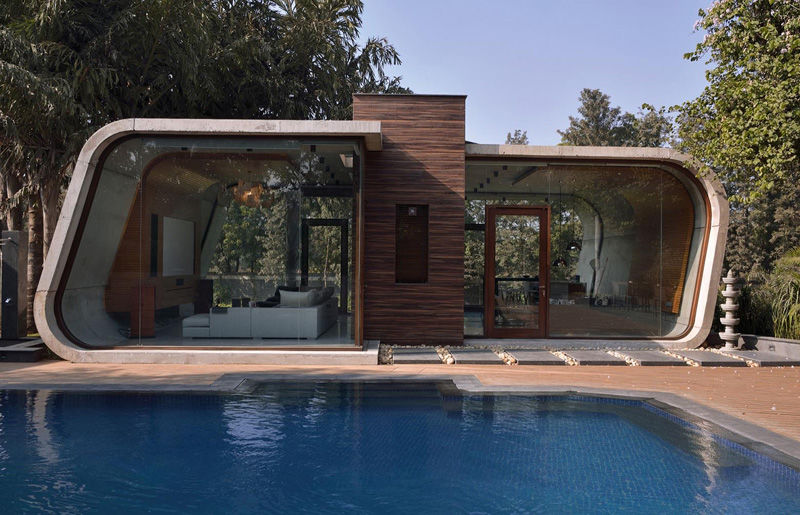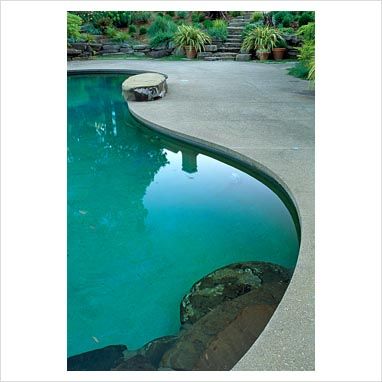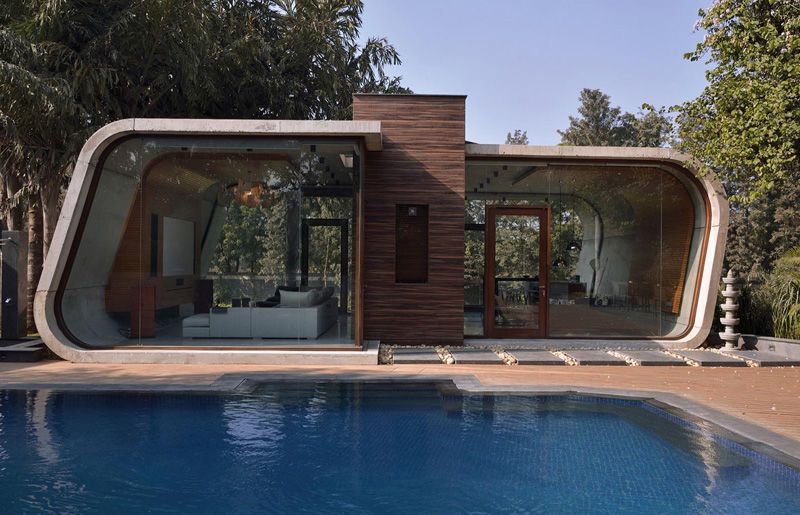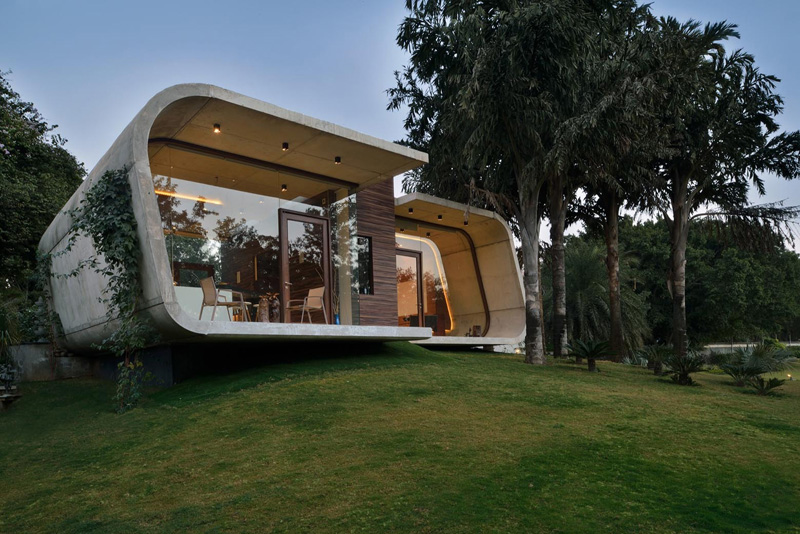Completely transformed into a multi-generational home by Australian studio Zen Architects, this Victorian heritage property in Melbourne combines a contemporary concrete and charred wood exterior. The new apartment is called the Pool House because the year-round outdoor area was centered here.
The architects renovated the older-style townhouse with a modern, context-sensitive development that prioritizes plenty of natural light and maximum connection to the outdoors. The open plan living area has been raised to the first floor giving the owner access to incredible views, sunlight and a cool breeze during the warmer months. Externally, Zen Architects has enclosed the pool house with a charred wooden fence that also forms the ground floor of the property, while a curved concrete upper floor hovers over it. Sensitive use of scale and detail allows the residence to blend comfortably into the surrounding Victorian heritage to ensure compatibility with the existing street scene while offering a uniquely contemporary approach to inner city living.
The bedrooms have been positioned on the ground floor to improve thermal stability and privacy, while a double off-street parking space has been positioned next to a new internal entrance hall. Above this, an open plan living area offers views of the surrounding countryside, natural light and a cooling breeze. The pool was adjacent to an existing first floor terrace which had previously been underused. It was bathed in light and connected seamlessly to the living area.



 decordip Interior Design Ideas
decordip Interior Design Ideas




