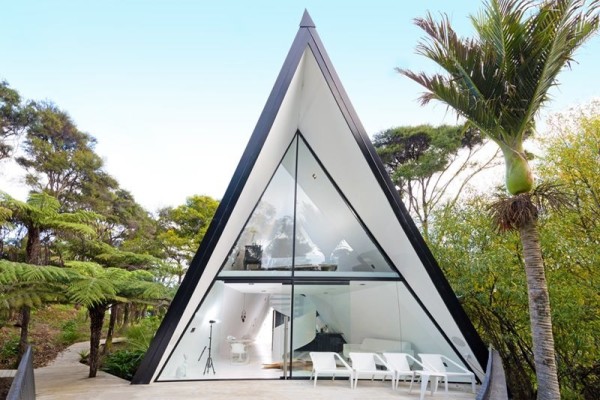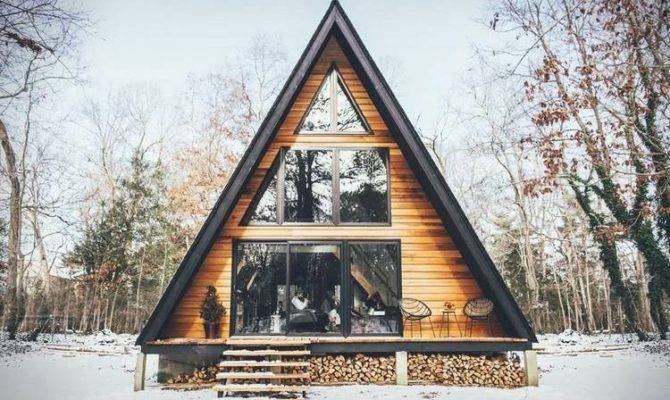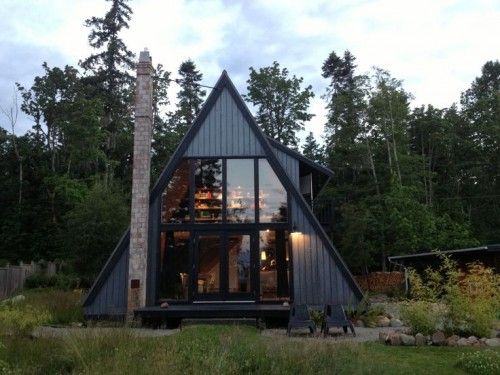Huts conquer the world! They are our statement that we live free and in wild nature and want to move wherever we want, whenever we want. This is why modern architects and designers are creating more and more huts to inspire you to escape outdoors and this is one of them.
This A-frame cabin is called the Phoenix Rising and was designed by Todd Gordon Mather Architect. It is located in the Lake Tahoe region of California. It might not be your typical rustic mountain retreat, but you can still see some key elements, like the stone fireplace or barn doors. Everything has a polished and modern look, but somehow the cabin retains a very warm and cozy character.
The architects opted for a contemporary design approach that gives the cabin a very clean and simple geometry. There’s 1,700 square feet of living space in total, and while the cabin is relatively small, its interior is surprisingly airy and open. The 34 foot ceiling and huge windows definitely have a lot to do with it. The design isn’t as simple as the glazed facades might suggest either, and this project actually offers a lot of variety.



 decordip Interior Design Ideas
decordip Interior Design Ideas



