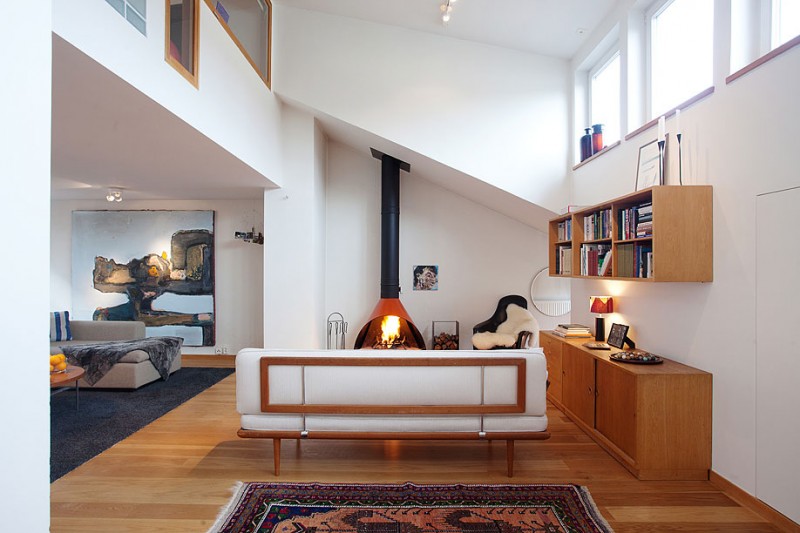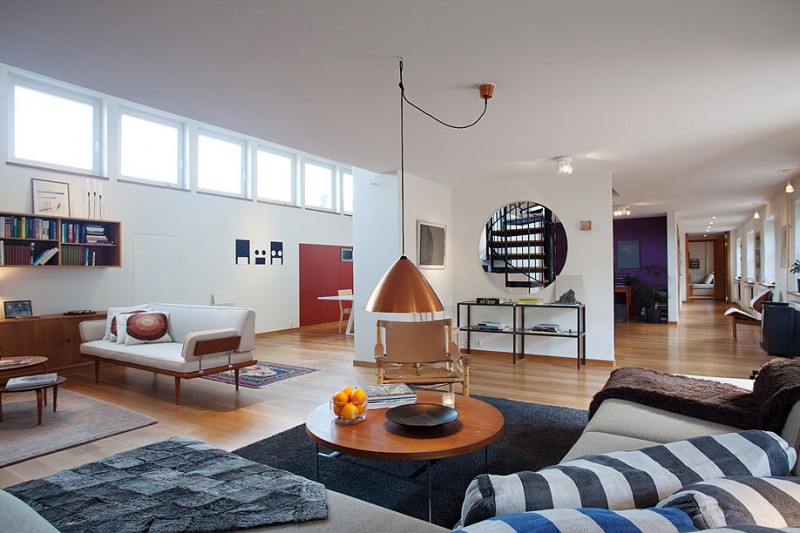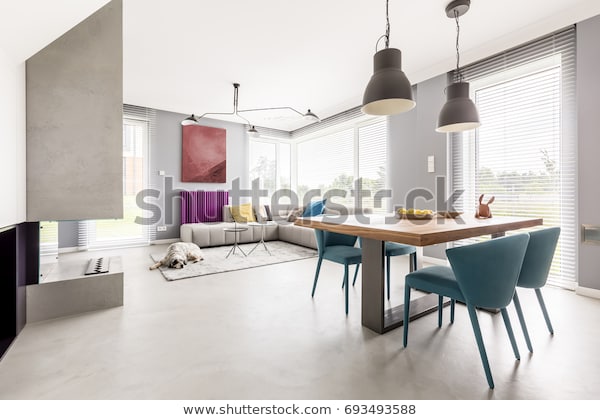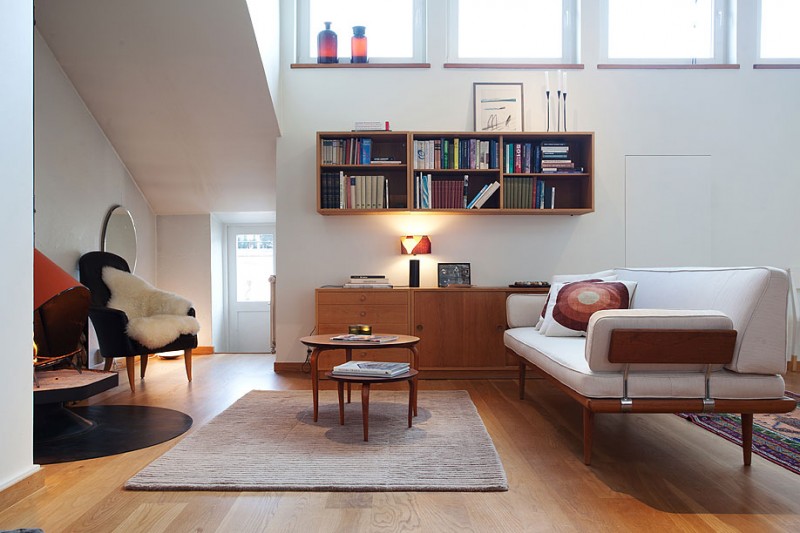This bright modern open plan apartment was designed by Saransh Architects in Ahmedabad, India. The studio removed all partitions so when entering the apartment all areas of the house are visible.
A cozy corner for reading and chatting is next to the dining area, a bathroom is opposite the den and a bedroom is at the other end of the apartment. The bathroom is the only room closed by a door. In the absence of doors and walls, materials of different colors and textures were used to delimit the different areas of the apartment. These include gray pigmented plaster, polished concrete, blue tiles, teak and brass, all designed to create an overall harmony in the home. The pigmented lime plaster is also said to help keep the house cool in Ahmedabad’s hot climate.
The kitchen and bathroom are completely covered with gray lime plaster, while the walls and ceiling of the cave are lined with teak. The cave also has a raised floor to enhance the feeling of stepping into a quiet zone. The bedroom is much warmer with beige walls and a blue tiled floor. The polished concrete floor that runs through the apartment’s kitchen and seating areas has been inlaid with blocks of different materials such as wood, stone, cement and brass. These decorative details are designed to look and function like rugs and provide a visual anchor for any area. A series of brass-framed wooden planks appear beneath the dining table, and green marble geometric cuts feature on the kitchen floor.
The studio said the apartment should act as a peaceful oasis in the middle of the city and embody a unique aesthetic that is different from the homes in the immediate area.



 decordip Interior Design Ideas
decordip Interior Design Ideas




