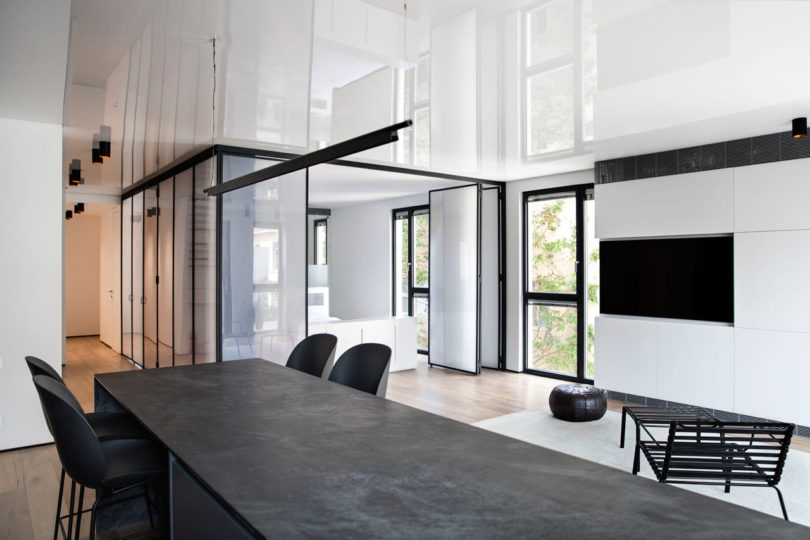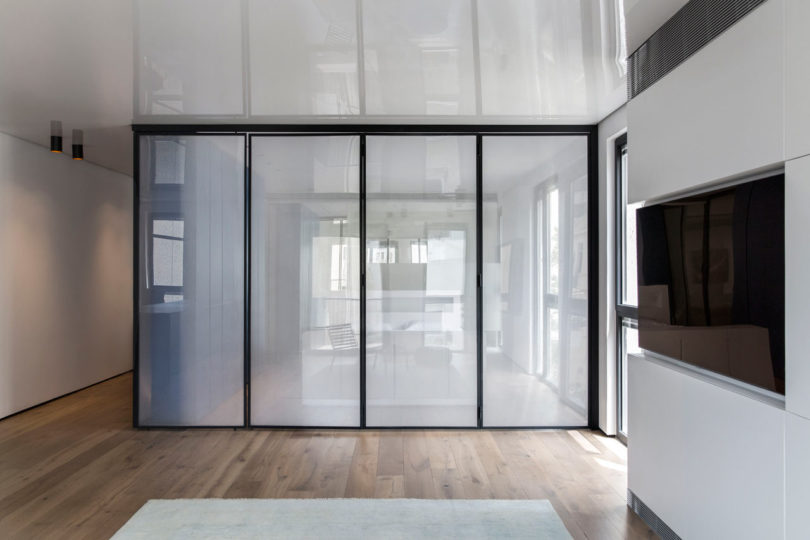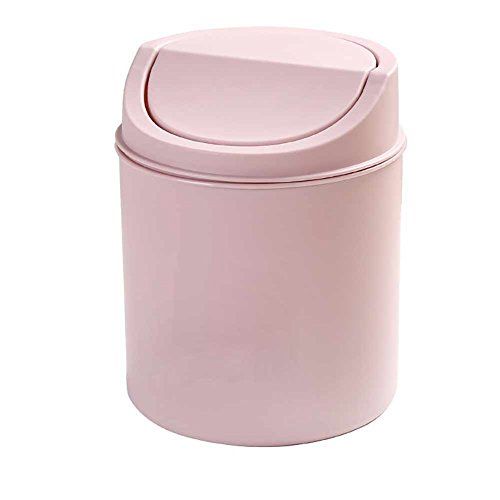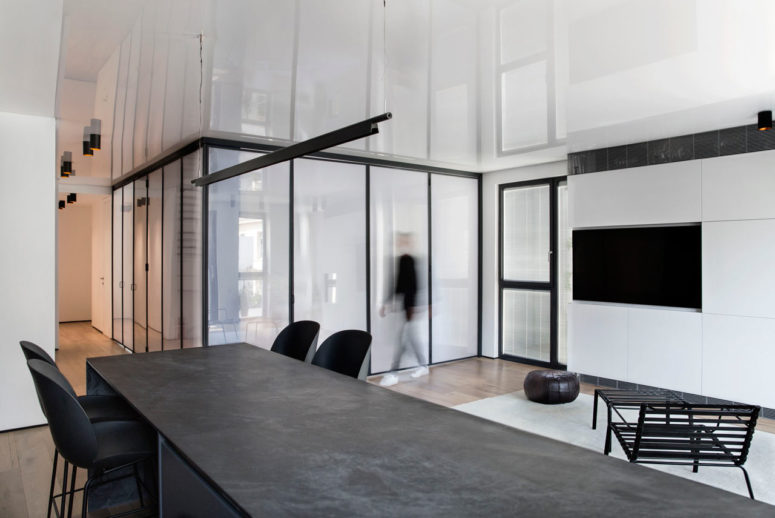When a young entrepreneur bought the N Apartment in Tel Aviv, Israel, he wanted to open up the three bedroom interior and let the light in. He hired Milic Harel Architects to complete the 95-square-foot renovation that reduced the bedrooms to a house in a translucent plastic box.
The modular space consists of a new bedroom in the center of the apartment, allowing maximum natural light to enter. The bedroom box is made of plastic grid folding panels that open to create a large space. The ceilings are clad in reflective PVC that reflects light and creates the illusion of a double-height space. With the exception of the blue cabinets in the bedroom, the interior is limited to a minimal black and white color palette.
The living room is represented only by a sleek white TV, a leather stool, a metal chair and a footrest. Floor-to-ceiling windows let plenty of daylight into the room. The kitchen features matte graphite gray cabinets, a black marble kitchen island and matte black chairs. The bathroom is all white marble, there is again a seamless shower bath and a floor to ceiling window – although windows are not usually welcome in bathrooms this is private enough.



 decordip Interior Design Ideas
decordip Interior Design Ideas




