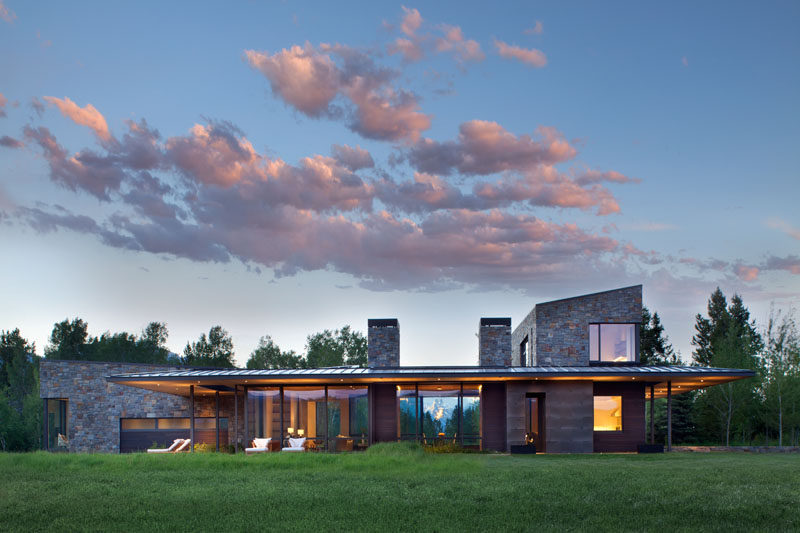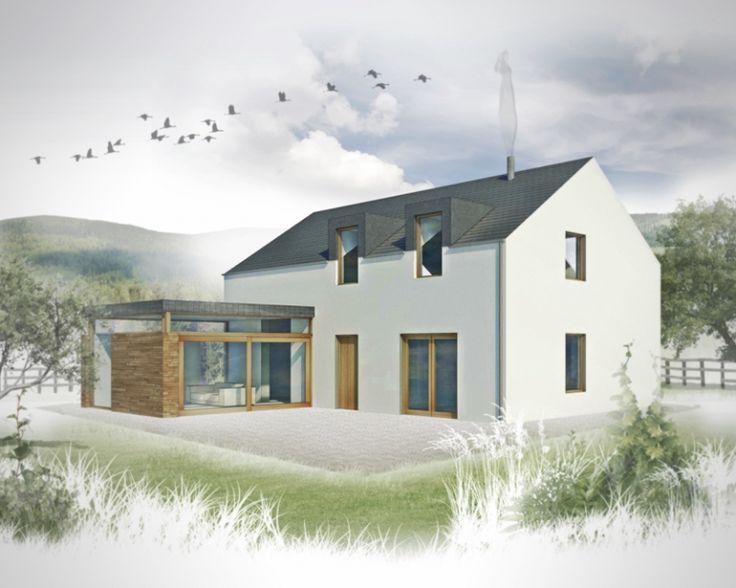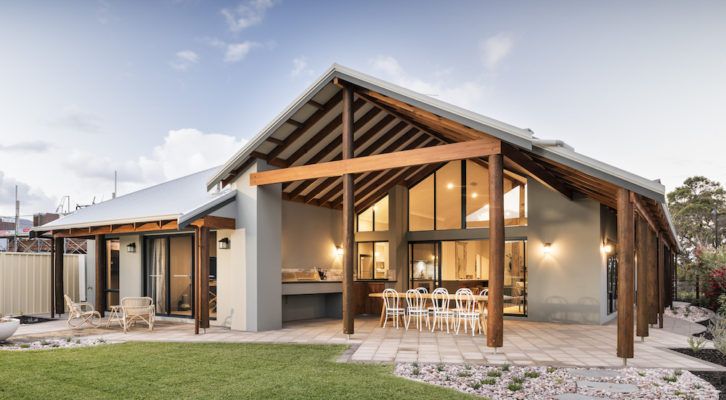Australian architecture firm Archiblox designed and built a small off-grid holiday home in Fish Creek, Victoria.
In order to live up to the client’s mission, it was important that the design allowed its occupants to recharge and reconnect with nature. The architects have created a modern, scale-like structure with a partially covered porch covered in Woodland Gray Colorbond cladding, timber and natural materials and colors throughout the project.
The house is divided into two zones, living and sleeping zones, connected by a central entrance. The living room is open to the kitchen, the dining room is at the other end of the open space. Sliding doors that fill the interior with natural light also open up the interior to the lanai, bringing life to both indoor and outdoor living, while a metallic backsplash brightens matte black kitchen cabinets. The veranda has a small and comfortable modern dining area and a few chairs.
A small hallway with a floor-to-ceiling window and a small seating area connects the living and sleeping areas of the house. In the bathroom, a floating wooden vanity sits beneath a curved mirror, while a vase adds a touch of light blue. The interiors are designed in a contemporary style, with lots of colour, texture and beautiful artwork depicting typical Australian animals and birds to embrace the place. The colors used in all the rooms are quite muted, even the shade of green, to create a stronger connection with nature.


 decordip Interior Design Ideas
decordip Interior Design Ideas




