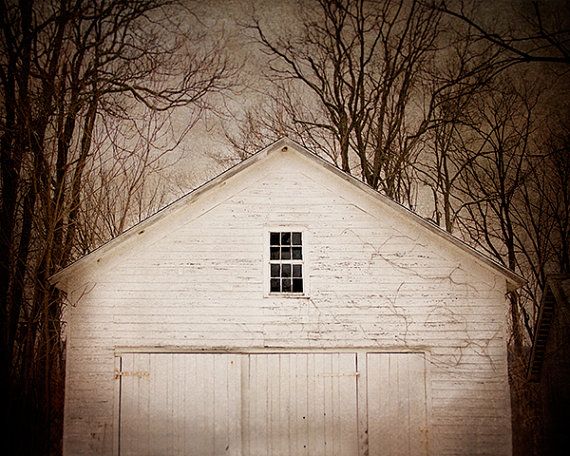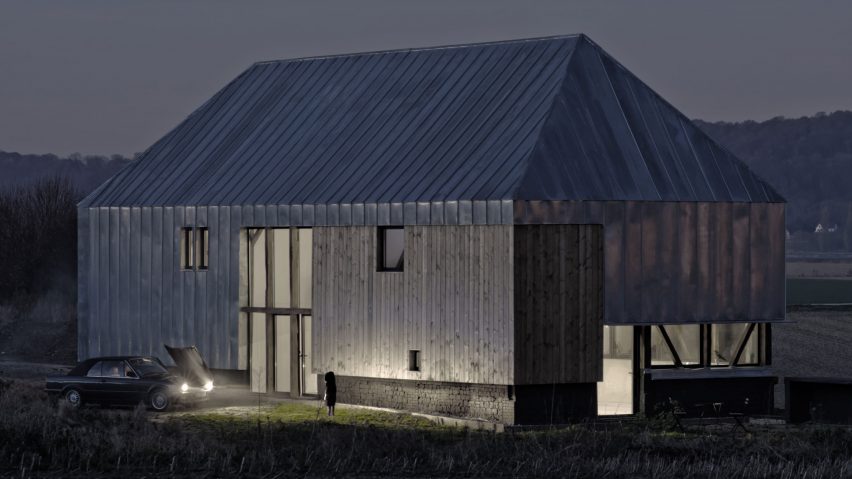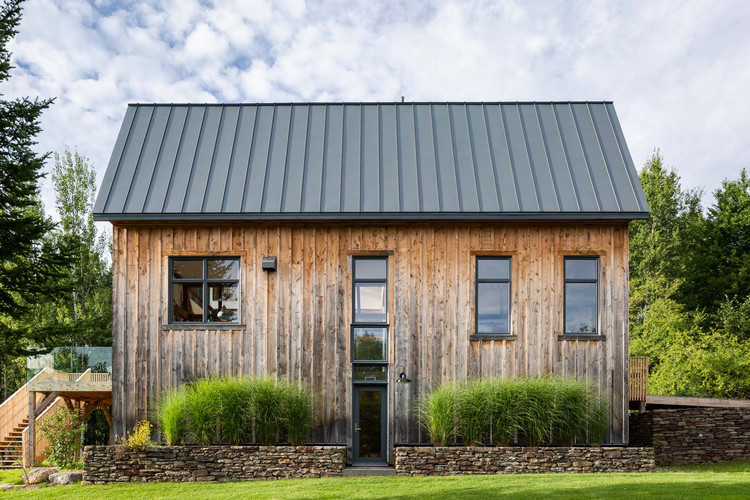Studio La Firme, architect Louis Beliveau, renovated a shabby Quebec barn by turning its hollow core into a vacation home for two city dwellers. The architects dismantled an old shed and moved it to a new location on a farm lot.
As the foundations had to be reworked, every salvageable piece of the original hemlock construction was numbered and carefully preserved. The architects then updated the barn with local hemlock spruce paneling both inside and out, as well as multiple windows and a new metal roof. The aim was to retain the rustic character without sacrificing modern comfort and the redesigned room dividers followed the existing timber construction.
The house is situated on a slope and is accessible via a footbridge that leads to the main part of the house on the middle floor. A basement and a first floor complete the three-storey property. Inside are white, light-filled rooms with white oak floors, whitewashed wooden walls, and exposed wooden beams and columns. The large windows offer spectacular views of the Sutton Mountains and unspoilt farmland.
Enclosed in glass advertising, the entrance leads to a double height dining room with a 10.6 m high glass wall. To one side of the dining area is a kitchen with lime green cabinets and white counters. A living room is on the opposite side and features two gray sofas, a light gray coffee table and a dark wall with a fireplace. The ground floor is completed by a TV room, a room with a pool table and a guest toilet. A steel staircase with powder-coated white steps leads to four bedrooms and three bathrooms arranged in a U-shape. This leaves an opening overlooking the dining table below.



 decordip Interior Design Ideas
decordip Interior Design Ideas




