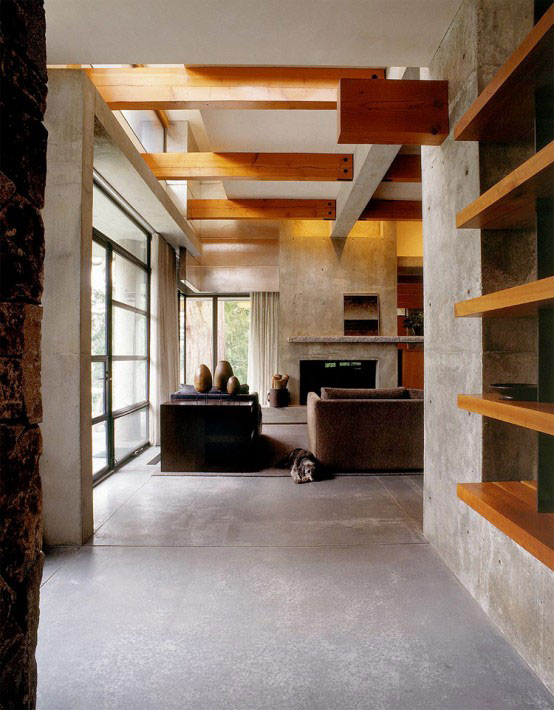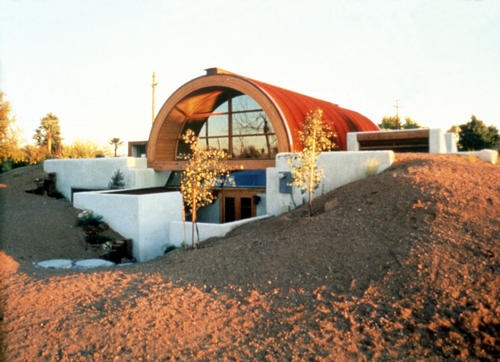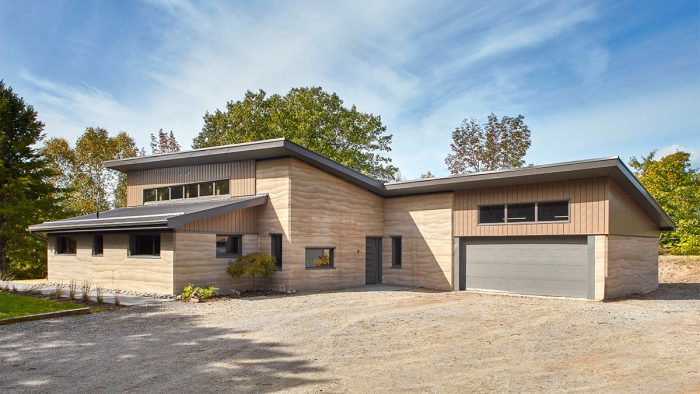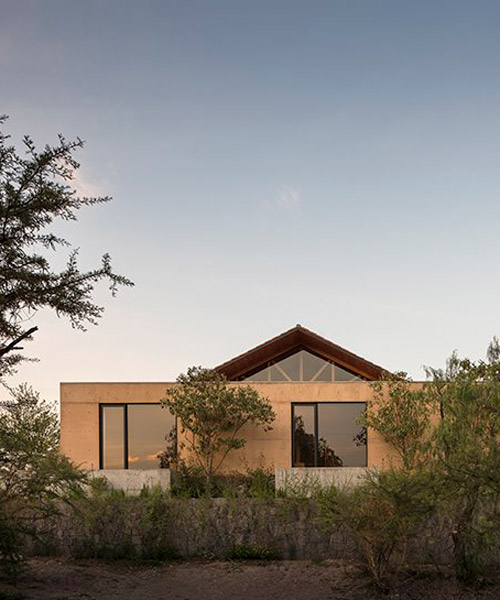Cca Studio presents Casa Moulat, a detached house set in an arid and sheltered landscape. Located in Mexico, the home adapts to the condition of the site and uses local materials. Emphasizing the use of colored concrete, the architects have created a unique earth tone on the walls that references the region’s soil and matches the warm tones of the sunset. The project explores the duality of open and closed spaces and welcomes nature in.
The residence is on one level on a carved stone base, with slight differences in height due to the gentle slope of the ground. The interior of the residence is adapted to the topography of the place and shows the foundation as a skirting board with different heights. Rising above the foundation are two volumes of earth-toned concrete that house the private rooms.
Both volumes are connected by two large concrete beams that support the visible wooden structure of the double pitched roof. The main space under this element is completely open thanks to the large windows, transforming the living area into a covered terrace that creates a connection between the inside and the outside.
A roof atrium sits in the gable of the roof and conceals the kitchen below. This forms a stark contrast to the black furniture and material palette. The main feature of the project is achieved through the collaboration with local suppliers and craftsmen who obtain a unique color for the concrete walls that characterize Cca’s Casa Moulat as an artistically local project.



 decordip Interior Design Ideas
decordip Interior Design Ideas




