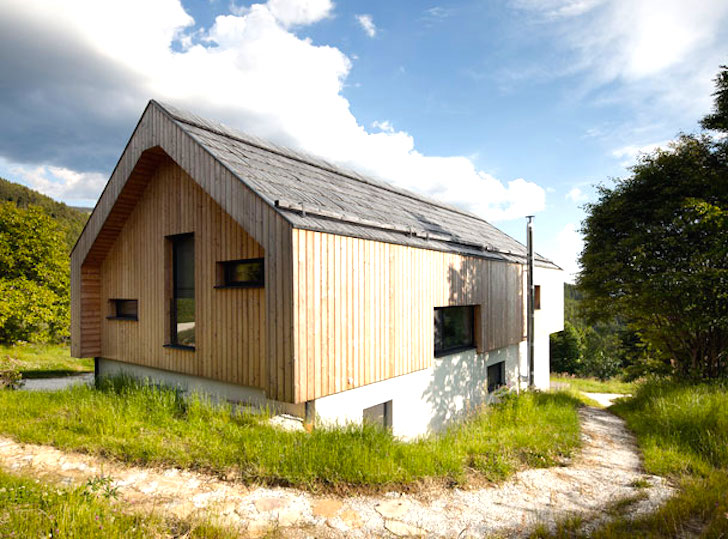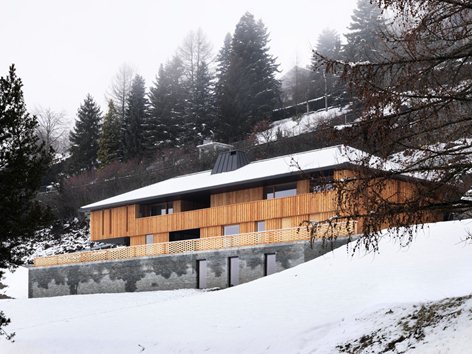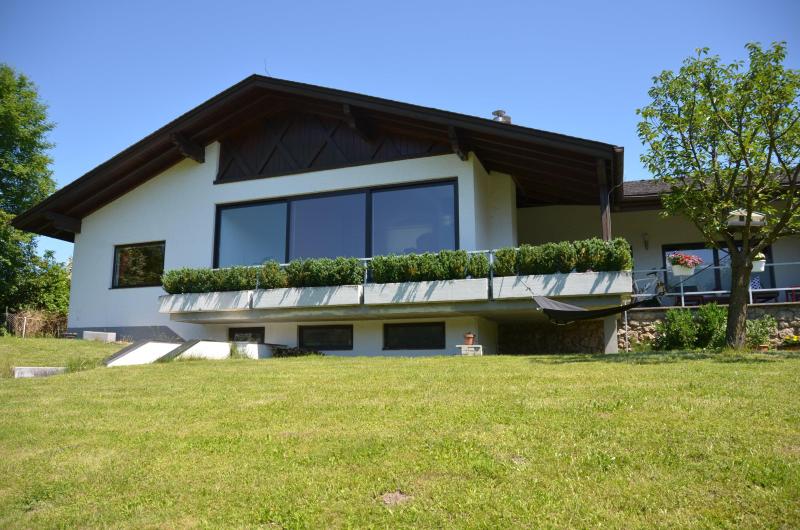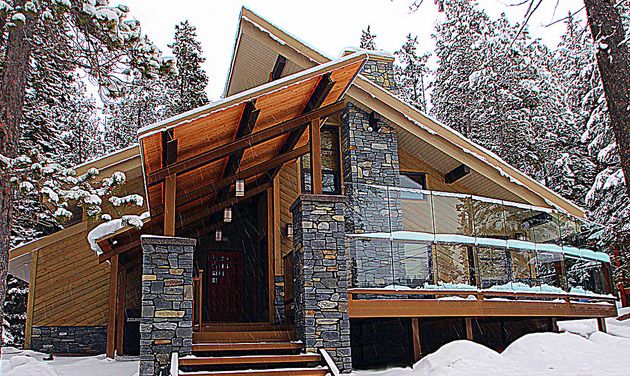This house is alpine, but don’t expect to see it in the Alps – it’s in the Southern Alps! Stretching along New Zealand’s South Island, the Southern Alps offer some amazing views that complement the local slang and make projects like this one of a kind and exceptional. This is a home designed and built by Ben Hudson Architects. It is divided into two main volumes connected by the entrance area and serves as a cozy family home for four people.
The owners wanted it to blend in with the landscape and complement the location as well as everything else in the area. The architects sought inspiration from the traditional designs of the farm buildings in the area, but ultimately settled on a contemporary aesthetic that allows the home to look modest and natural.
One of the pavilions houses the private rooms while the other serves as an extended living area. The kitchen, dining room, living area and study share a single large volume and have a mezzanine. A small wood-burning fireplace adds warmth to the social area, and the hardwood floors and cedar furniture soften the austere and cold vibe brought on by all the raw concrete. All of the earthy colors throughout the home play a similar role in harmonizing the decor, but also help create a visual connection between the home and its natural surroundings.



 decordip Interior Design Ideas
decordip Interior Design Ideas




