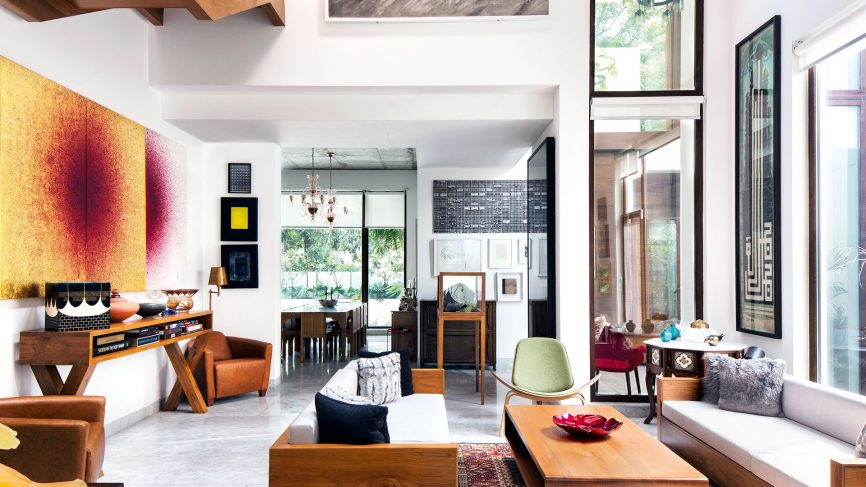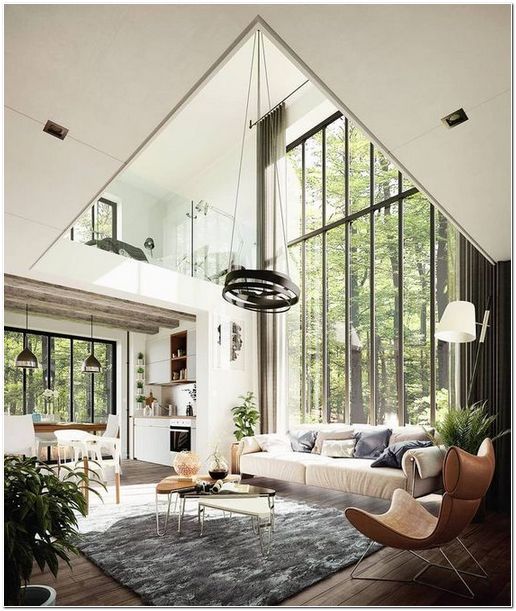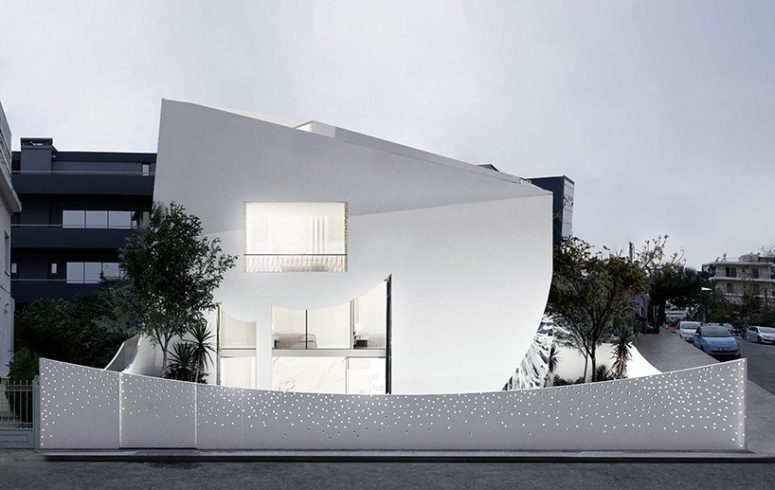Architectural office 314 designed a house to be experienced as a scenographic space – and transformed the main band into a stage on which actors “perform” their everyday lives. The architects also ensured user privacy by enclosing the house with a curtain-like outer shell with asymmetrical, curving cutouts. The fence surrounding the property elegantly encloses the building, hugging the volume and completing a theatrical picture in the suburban context of Glyfada, Greece.
314 architecture defined the four-story townhouse with two bedrooms, a master bedroom and an office on the top floor, featuring minimalist, light-filled interiors. This results in light, contemporary spaces spread throughout the home. Both the interior and exterior of the building are represented by white finishes such as white marble and white painted concrete for the floors and stairs.
On the entry level is the dining and living area which shares the same open plan space as the kitchen. The living room fills a double-height space, with one of the bedrooms facing it. Extensive sliding glass doors offer outstanding views of the garden and outdoor pool area, seamlessly connecting indoor and outdoor spaces.
On the second floor are two bedrooms, each with its own bathroom. One of them overlooks the living area, making the interior space more dynamic and interesting to read while maintaining the connection between spaces. The design of the bedrooms is also dominated by white finishes, minimalism and brightness. The highlight are attractive mirrors with points of light pointing to stars in the night sky.


 decordip Interior Design Ideas
decordip Interior Design Ideas




