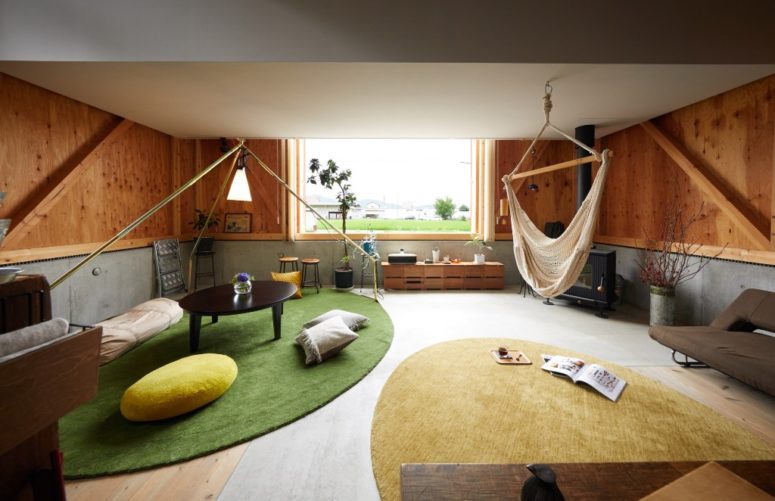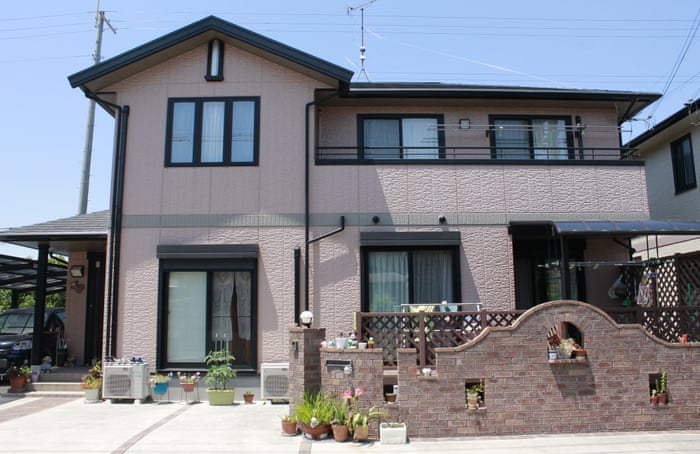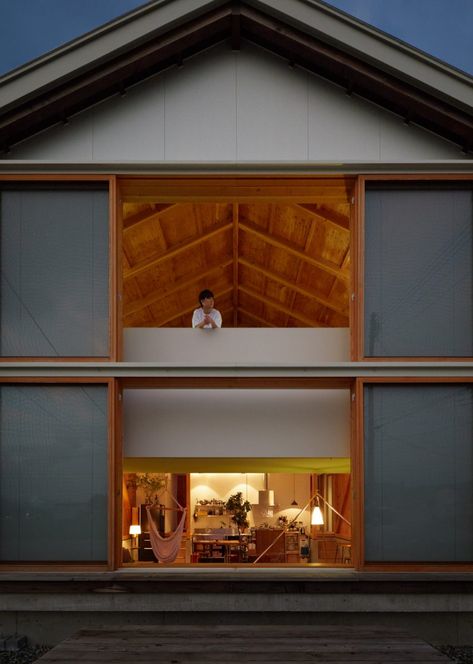This house is called M and was designed by Takeru Shoji Architects in the Japanese city of Uonuma. It features small rooms suspended above a double-height living room located in a “residential house”.
The house eschews the conventions of building in Uonuma, which has a climate characterized by hot, humid summers and cold winters with heavy snowfall, creating a space that is open to the environment and not closed off. Buildings in the city are often erected on high foundations with thick walls, leading to a practice called “insulation between inside and outside” which they were keen to avoid. The house follows the tradition of a high concrete foundation against heavy snowfall. Instead of placing the house on this foundation, it was designed as a “living foundation” into which the house steps.
Relying on traditional exterior buffers such as porches and conservatories, Architects at Takeru Shoji designed most of the home as an exposed living, kitchen and dining area, opening onto a south-facing patio. Smaller private rooms are located at the north end of the house. The living, kitchen and dining area is surrounded by the foundation wall, which is heated by a wood stove in winter. In the summer, the thermal mass of the concrete helps keep the living space cool. In order to make the walls appear thinner, insulation was built up on the outside, which makes it possible to expose the wooden structure on the inside and to contrast the concrete date of the foundation.
A white-painted block at the north end of the house houses the entrance hall, bathroom and vanity, and an upstairs bedroom. This connects via a raised walkway to an open workspace that overlooks the living space below, creating a balcony with views out of the south-facing windows that slide back to be fully open to the elements.



 decordip Interior Design Ideas
decordip Interior Design Ideas




