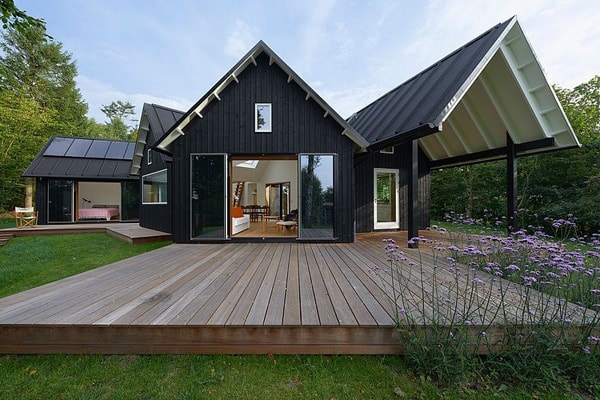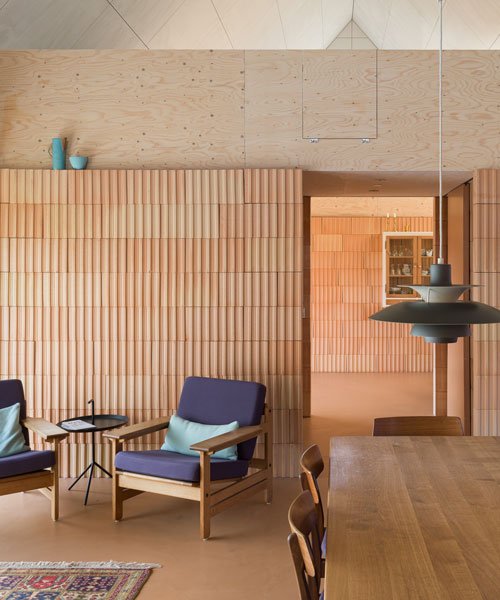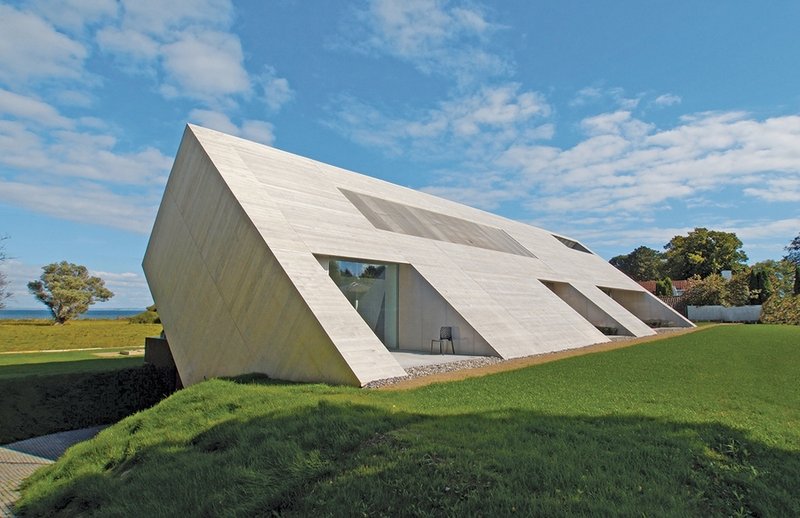Lenschow & Pihlmann has completed a new family home on the Danish island of Fanø inspired by the traditional longhouse typology. With its elongated shape, the local architectural style stems from the need to provide shelter from the island’s strong winds while accommodating the barn and accommodation under a continuous roof. Regarding these longhouses, which date back to the Viking Age, House on Fanø can be seen as a contemporary interpretation of the typology.
The traditional longhouses on the island of Fanø were oriented east-west to protect themselves from the prevailing westerly winds. They also featured simple and robust details with clear functions and an honest use of materials. The composition of Lenschow & Pihlmann’s design reflects this, with the main social areas in the middle of the long band, terminated by bedrooms on either side. The central kitchen, living and dining room are double height offering a light and airy space. There is also a mezzanine that offers a cozy living space with a picture frame window. The combination of materials used here is very peculiar and unusual. It makes the interiors catchy, although they’re pretty minimalist.
From the terracotta colored plaster on the elevations to the adobe blocks and natural wood in the interior, the choice of materials creates a warm and welcoming dwelling. This sense of a home as a shelter is enhanced by the low pitched roof and large overhangs, which together reference the local typology while providing contemporary living space on the Wadden Sea island.



 decordip Interior Design Ideas
decordip Interior Design Ideas



