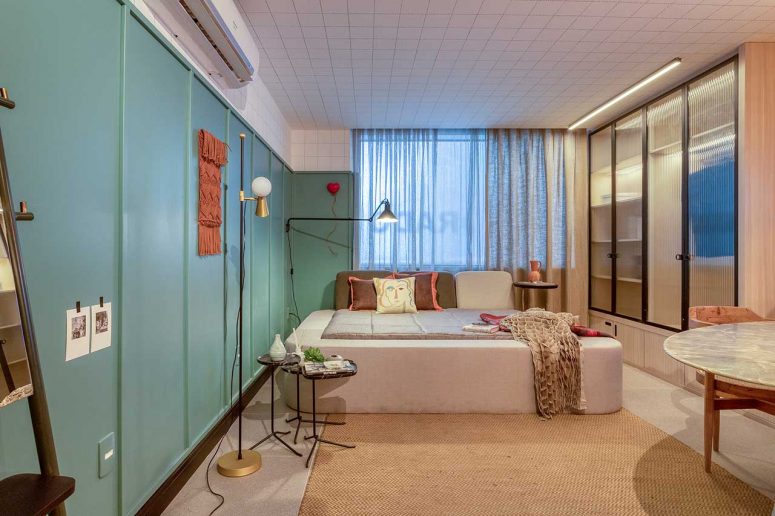When a busy young man approached Boq Architects, he asked them to transform his compact Prague apartment to be the perfect crash pad when he was in town. The 36 square meter apartment had recently been split into two separate walk-in rooms by the developer, which meant that not everything was demolished. Instead, they designed the manor cave based on the original floor plan. When you look at this cool and minimal apartment you will never believe it is so small – there is everything a person could need to live here!
In the center of the room is a large kitchen island where you can cook, dine or socialize with friends. The island has been designed so customers can meet their guests as they cook and not turn away from them. Narrow wooden shelves for works of art, books or collectibles hang on the back wall. Simple white cabinets with dark fixtures and countertops are offset with warm wood details that make it that much more homely.
The other room houses the living room and bedroom. Due to the client’s busy schedule, the bedroom is obscured by sliding doors to allow them to rest during the day if needed. The doors can also be left open while the dark blinds are down to keep out natural light without closing. A built-in desk sits under the window and has a drawer to hide clutter. A pane of glass forms part of the partition, allowing the customer to enjoy the sunrise if they wish.

 decordip Interior Design Ideas
decordip Interior Design Ideas



