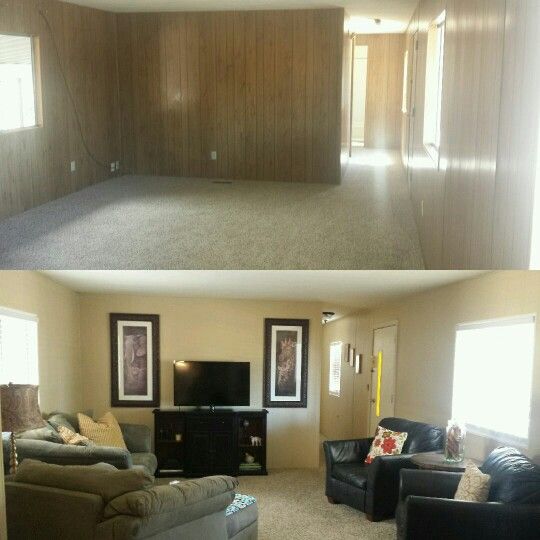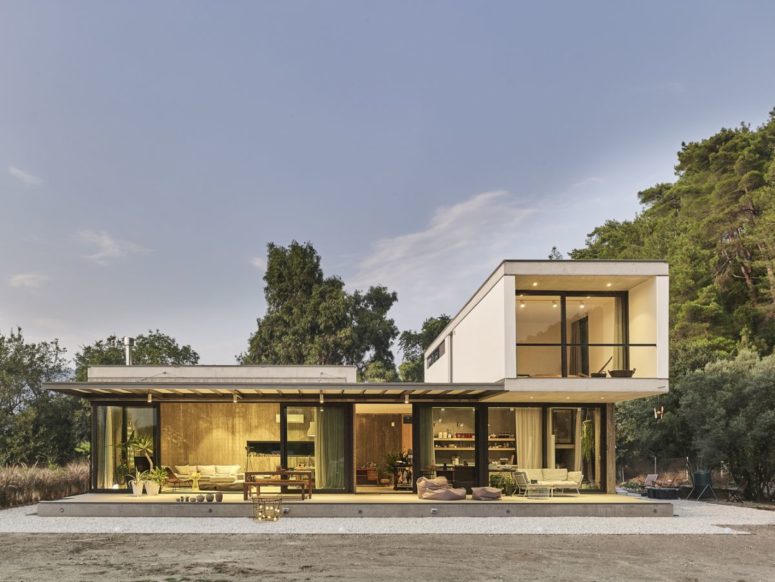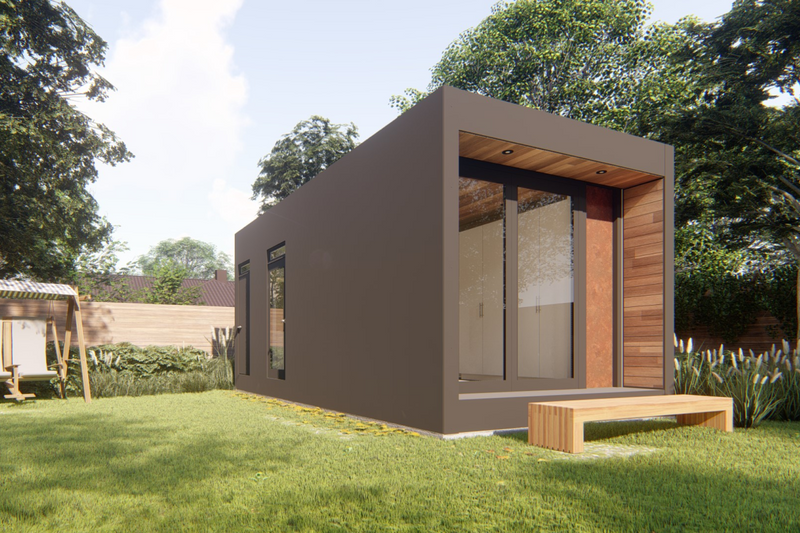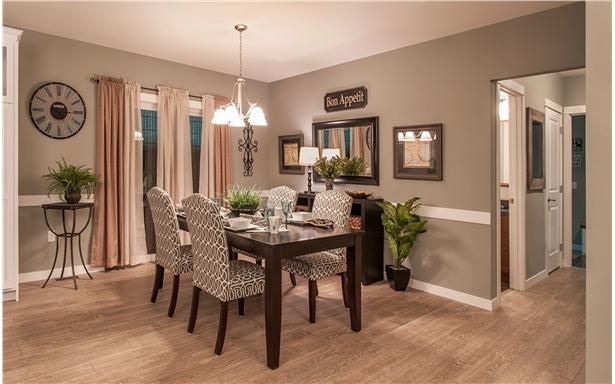This house was designed by PIN Architects and is located in Mulga, a region in Turkey. The house has lots of old wood, contemporary design and a functional layout.
In many ways this is a modular home, although not in the classic sense of the word. It is also a house defined by contrasts. Everything inside and outside should be simple and have a timeless vibe. The transparent facades let in plenty of natural light, exposing the interiors to the surroundings and the views, which by the way are amazing. All the trees on the site have been preserved, with the relationship between architecture and nature being very important.
Materials used throughout the home include concrete, glass and natural wood, a combination that looks harmonious without looking bland or boring. At the same time, the house embraces its surroundings without sacrificing privacy. At the back there is a large deck that seamlessly connects the indoor and outdoor environment and extends the living room to the outside. As for the interiors, the rooms are very welcoming, managing to balance the exposed concrete and neutral tones with comfy plush sofas, vibrant houseplants, and beautiful artwork. The polished concrete floor and white walls are complemented by warm wood finishes. The furniture is industrial and contemporary, very simple and partly homemade, for example the pallet sofa that you can see in one of the corners.



 decordip Interior Design Ideas
decordip Interior Design Ideas




