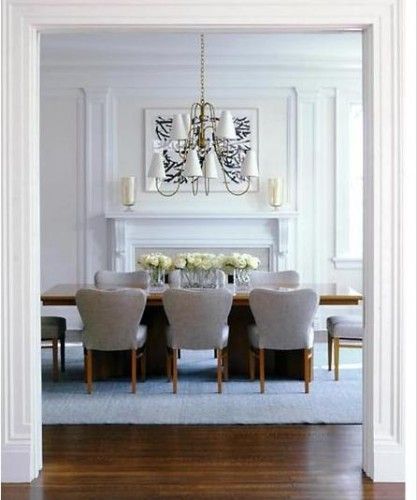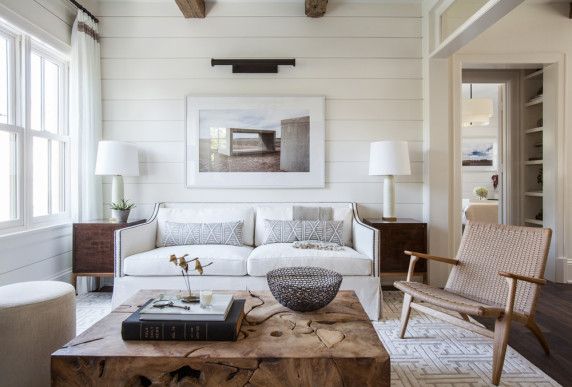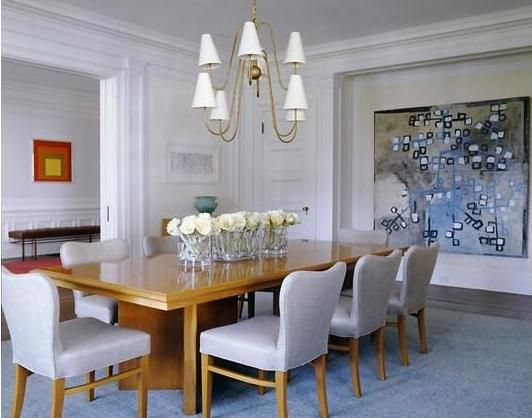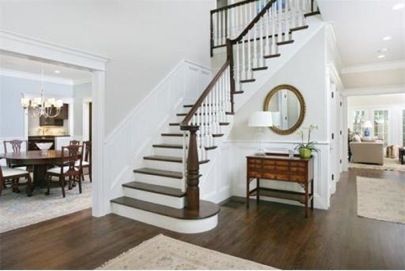California-based Síol Studios has retained the historic character of a 1920’s apartment while adding contemporary touches, including an eclectic selection of furniture and artwork. The Genesee project covers 172 square meters and is a home away from home for the family.
The Spanish colonial house has white-painted stucco facades and a red-tiled roof, as well as arched windows and doors. It also has a garden, a swimming pool and a detached guest house. The customers wanted to keep the charm of the house and at the same time adapt it to their personal taste. They turned to Síol Studios in San Francisco to renovate the interior, adding awnings and an outdoor patio.
The aim was to create a subtle freshness, a delicacy of the space created by the fusion of sculptural forms. While certain elements have been retained, parts of the interior have been completely reconfigured. The kitchen was moved to the back of the home, where the team also installed a folding glass door that connected seamlessly to the backyard. The kitchen area features green cabinets and terracotta tiles with an arabesque motif. One of the unusual elements of the kitchen is a bronze partition that merges with an ash stick. In the breakfast nook, a pink banquette wraps around a wooden dining table with angled legs.
The dining room features a live surfboard collection by artist Barry McGee. A wooden sideboard provides space for storing dishes. In the master bedroom, the team covered the walls with ultra-thin curtains that add a softness to the space. The floor-to-ceiling curtains also help control lighting levels.
The team also renovated a detached studio with a total area of 28 square meters. The studio has a bedroom, a bathroom and a kitchenette. When it came to the backyard, the team kept the home’s small lawn and mature plants. Changes were made to the swimming pool – one side was made shallower and a waterfall-edge hot tub was installed.



 decordip Interior Design Ideas
decordip Interior Design Ideas




