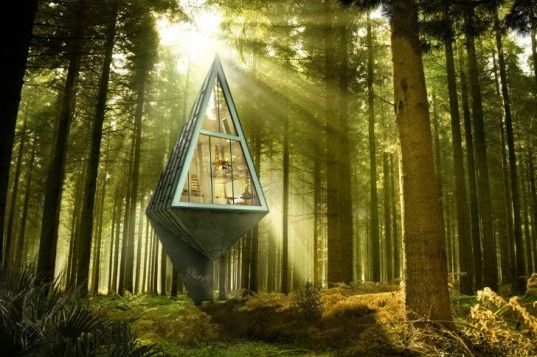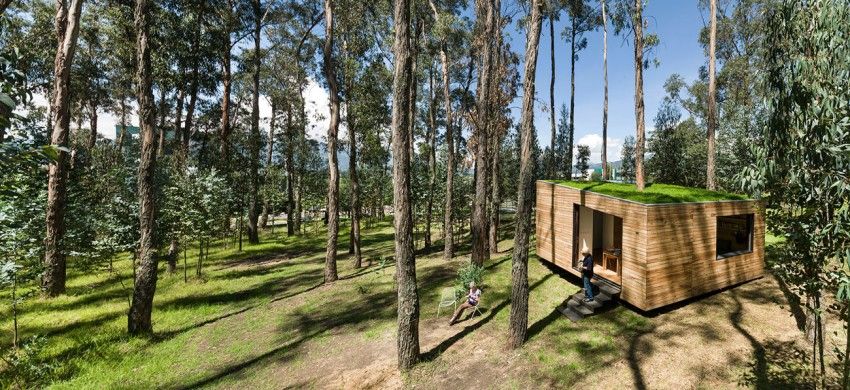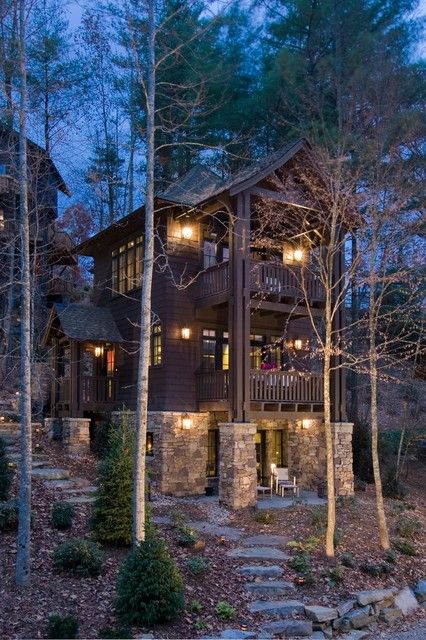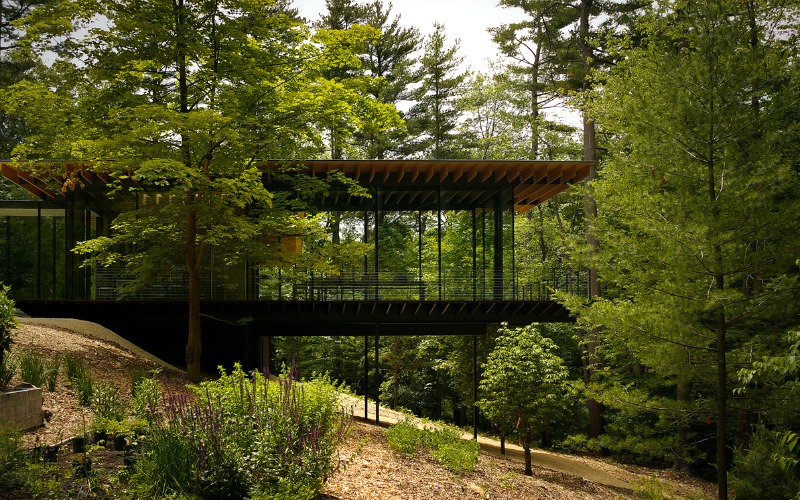This family home by WEYES estudio is located in the middle of a forest in Mexico and was designed to blend in with the natural surroundings. The design focuses on minimal consumption, forming an architectural language that respects customers’ passion for nature.
The biggest challenge of the site was the irregular and sloping terrain. In response, WEYES estudio developed the building as a four-volume program connected by stairs, corridors and external bridges, respecting the forest’s original topography and vegetation. Spread across four interconnected volumes, the location of these new pavilions was guided by trees and roots, each carefully positioned to protect the seventeen trees that originally inhabited the site.
There is a social pavilion with a terrace and an internal patio, a private relaxation pavilion, a visitor pavilion, and a garage and storage room, all respectfully integrated into the forest, which is covered by the treetops and seems to spool down from the ground. The structure uses a traditional system of columns and lightweight concrete slabs with double brick walls that extend into the landscape in places to guide routes and create semi-private outdoor patios.
The intention to have a “minimal footprint” on the site was the guiding principle of the project. All of the original trees were preserved, the construction process was of low impact, and with no heavy machinery, local and inexpensive materials and supplies were used. Passive systems have been implemented to improve the ventilation and lighting of the rooms and the soil of the areas affected by the construction process have been regenerated. WEYES estudio also avoided sophisticated energy saving systems and focused more on reducing consumption. The double walls keep the temperature inside in winter. The lighting is solved with windows and skylights during the day and with low consumption at night. Service areas were limited to concentrated trajectories and low consumption devices were used.



 decordip Interior Design Ideas
decordip Interior Design Ideas




