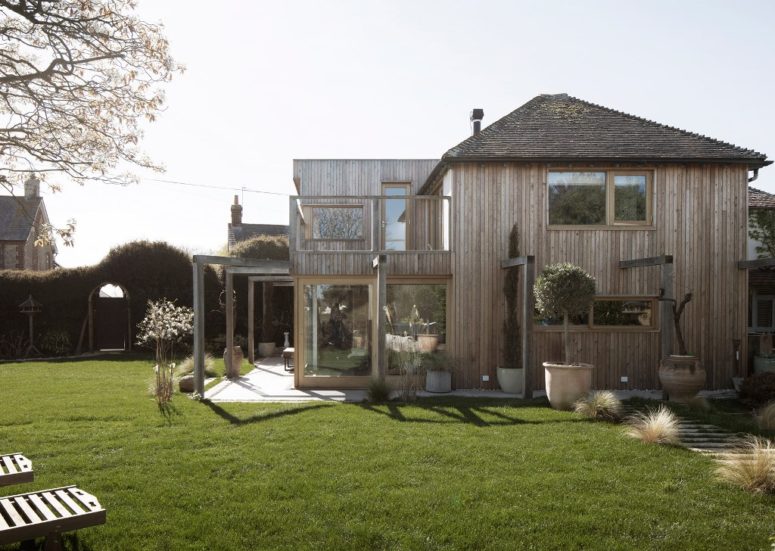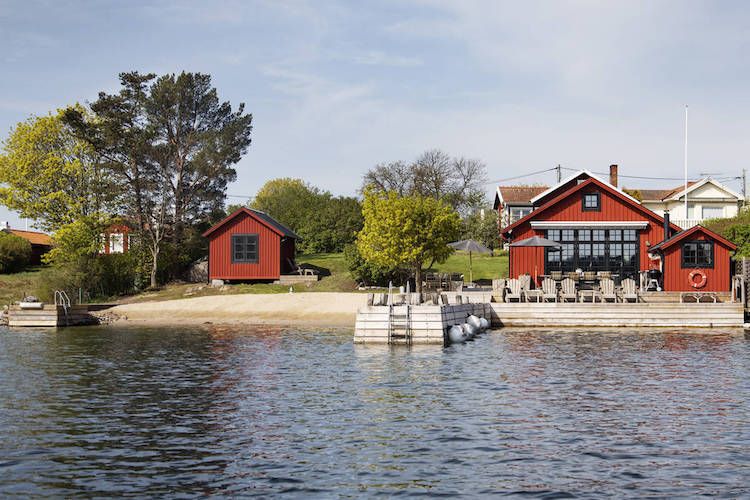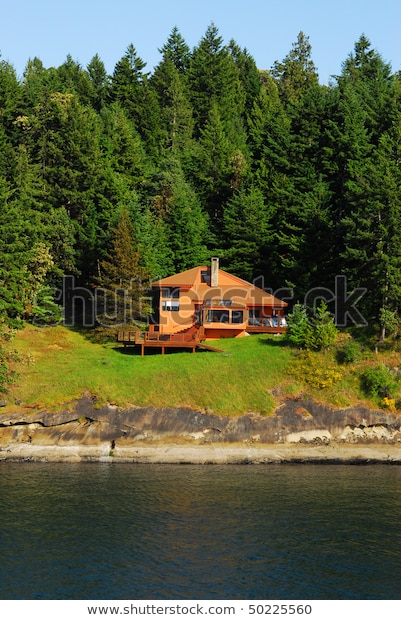Built in 1830, Island Cottage is in the seaside village of Sidlesham Quay. Paul Cashin Architects renovated and extended it, clad the old and new buildings in larch.
The refurbishment by Hampshire-based Paul Cashin Architects aims to combine the building’s traditional slang with some contemporary design elements. The new wooden structure is directly connected to the old house and is located in a large garden behind the house, so it is not visible from the street. Traditional construction methods and materials have been used to strengthen ties with local architecture. The original facade was left plain, but the exterior walls at the back were all clad in natural larch planks.
As the old building had been expanded many times, the original house had become a maze of rooms and corridors. The renovation will simplify the layout. For the interior, the architects used natural materials from the surrounding coast, such as flint and aged wood. Vintage furniture and accessories, collected by the owners from antique shops, flea markets, junkyards and online second-hand boutiques, are on display throughout Island Cottage.
On the ground floor there is a library, a shower room, two rooms and a long open space with a kitchen and dining area. On the first floor there are three bedrooms, a bathroom and a living room. In the main living room, a corner window was let into the wall at desk height. Its shape was chosen because it looks like an open book.
As Sidlesham Quay sits in a floodplain, all new buildings had to withstand rising water and flood damage. The designers created a wad of earth and building materials, and allowed grass to reach across the surface. Another flood defense measure is the shore drains installed on Sidlesham Quay itself to reduce surface runoff.



 decordip Interior Design Ideas
decordip Interior Design Ideas



